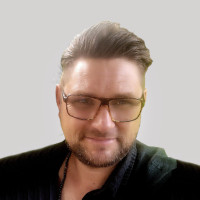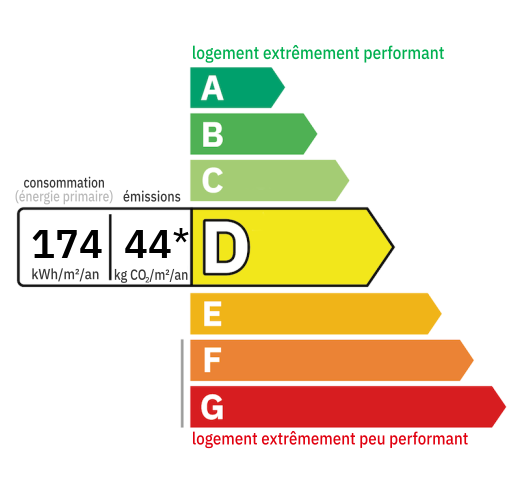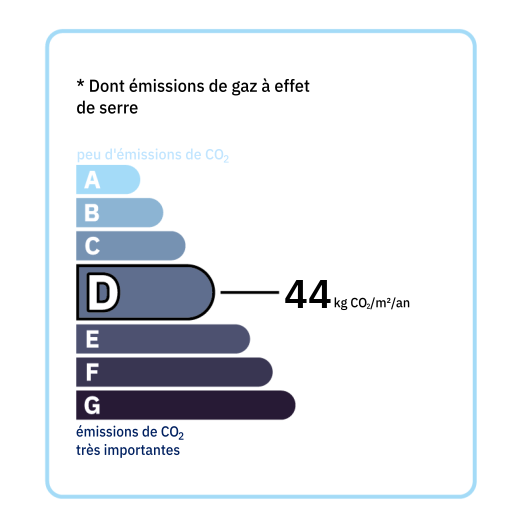
Main House: Beautiful 24 m² kitchen, custom-fitted in solid elm, fireplace with wood-burning stove, light flooding through, 34 m² living room with light flooding through and fireplace, 26 m² dining room with light flooding through. These three rooms have access to the garden on both the south and north sides, a shower room with toilet, and a separate toilet. The entire floor on the ground floor is covered in terracotta tiles. Upstairs: A master suite comprising a 15 m² bedroom with light flooding through and a walk-in closet, a 13 m² shower room with toilet, a 13 m² bedroom with light flooding through, and a 9 m² bedroom. These last two bedrooms have independent access to the master suite. Guest house or artist's studio: Entrance, a 15 m² room with a large bay window, a 7.50 m² bathroom with WC, and upstairs a mezzanine with 4 beds. Infinity pool (new sand filter, liner OK) Infinity pool. 5.9 hectares of land, including 1,850 meters enclosed by dry stone walls, and approximately 5 hectares of woodland. Outbuildings: - Workshop, laundry room, boiler room, garage, small attic. - Hay shed - Horse shelter • Wiessmann gas boiler (2015) + wood heating (fireplaces) and wood stove. • Double glazing • Insulated attic (rock wool) • Fiber optic internet * Water softener

+33 6 70 02 56 57
sebastien@valadie-immobilier.com


Annual housing energy costs estimated between €5,850 and €7,914
Information on the potential risks this property is exposed to is available on the websites
https://www.georisques.gouv.fr
and
https://procadastre.com