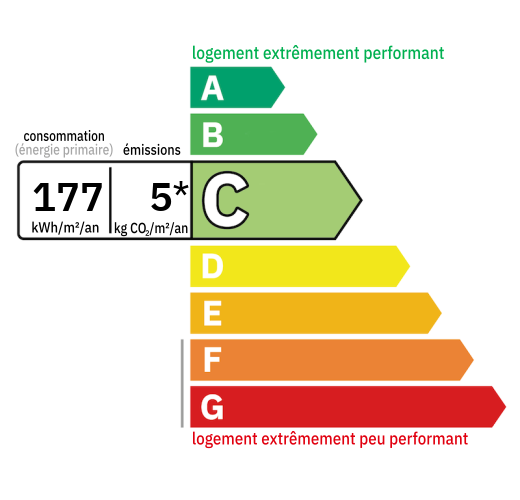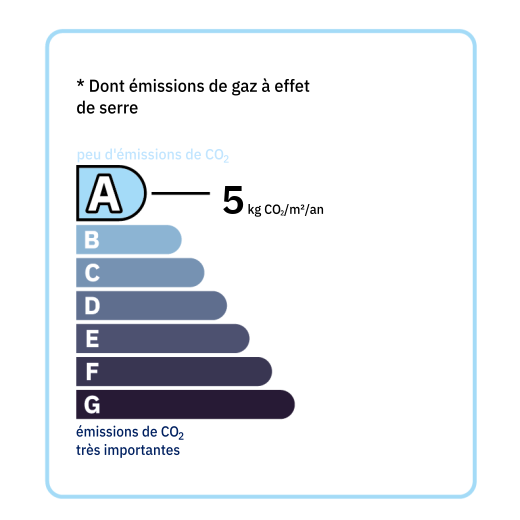
Comfortable single-storey house built in 2005/2006 composed of: an entrance of 4.5 m2, a toilet and cloakroom, large living room of 48 m2, very bright with 2 sliding windows opening onto the terrace, equipped kitchen of 22.8 m2 open to the living room, bedroom n°1 of 21 m2 with shower room/wc of 3.2 m2 and storage space / dressing room of 3.2 m2 bedroom n°2 of 18 m2 with bathroom/wc of 5.4 m2 and storage/dressing space of 5.4 m2, bedroom n°3 of 13.3 m2, hallway, shower room of 5.2 m2. Tiled floors throughout. Large garage (45.8 m2) for 2 cars including laundry area and workshop space. House in good general condition with electric underfloor heating, double-glazed windows and bay window, electric roller shutters, centralized vacuum cleaner, individual sanitation by septic tank. VMC dating from 2023. Garden with covered terrace and 10x5m Desjoyaux salt pool with safety shutter (liner, pump and salt system as well as the travertine slabs date from 2021) House enjoying a lovely open view of the countryside from its terrace, located in a quiet environment on the edge of a country road but not isolated (exit from the village).

+33 7 68 63 29 33
jocelyne@valadie-immobilier.com

+33 7 81 33 94 33
leontine@valadie-immobilier.com

+33 6 25 77 73 04
farida@valadie-immobilier.com


Annual housing energy costs estimated between €1,720 and €2,370
Information on the potential risks this property is exposed to is available on the websites
https://www.georisques.gouv.fr
and
https://procadastre.com