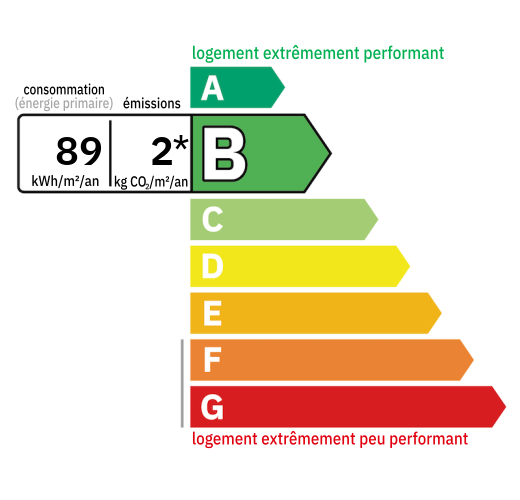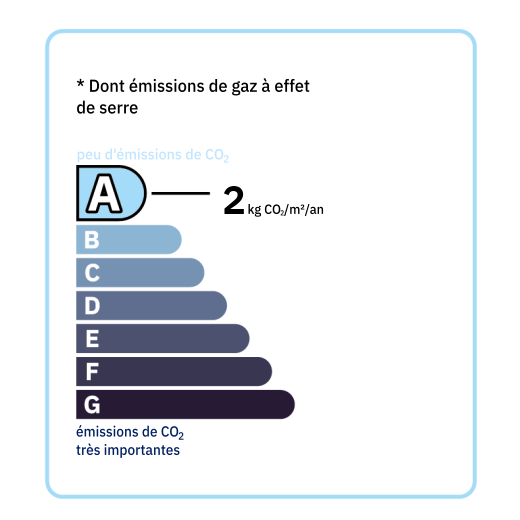
Beautiful location for this village house completely restored in 2022 and under ten-year guarantee. The interior and exterior services are of high quality, natural light penetrates into all rooms, with a comfortable living space of approximately 132 m2. Living is possible on one level with its master suite on the ground floor. The house includes: - A living/dining room/kitchen of approximately 61 m2, imitation wood tiled floor, a pellet stove (Déville), two bay windows overlooking the garden. A fully equipped kitchen with a sink, a built-in oven and microwave, an induction hob with integrated hood (Tesla), an integrated dishwasher. Fitted with high and low cupboards with a central island. - A vestibule of approximately 2.5 m2, tiled floor, with a separate toilet of approximately 1.3 m2, vmc, tiled floor. - A bedroom of approximately 18 m2, solid parquet flooring, ceiling fan. An ensuite bathroom of approximately 4.4 m2, tiled floor, earthenware imitation wood tiles, walk-in shower, vanity sink, towel dryer, vmc. Upstairs, accessible with a staircase from the living room: - A landing/office space of approximately 9.2 m2, solid parquet flooring, - A bedroom of approximately 14.2 m2, solid parquet flooring, cupboards. - A bedroom of approximately 14.1 m2, solid parquet flooring and cupboards. - A bathroom of approximately 5.5 m2, a walk-in shower, double vanity sink, a heated towel rail, VMC, tiled floor and earthenware. - A separate toilet of approximately 1.6 m2, vmc, tiled floor. - A technical room space in the attic. A garage/laundry room of approximately 24 m2, tiled floor, electric gate for access by car. Informative elements: - Central heating by reversible air conditioning. - Triple-glazed and anti-UV aluminum joinery, rolling shutters. - Attic insulation with rock wool, also good sound insulation. - Double flow VMC. - Thermodynamic water heater. - Roof redone in 2022. - Electricity consumption of approximately €50/month. - Property tax: €920 (without swimming pool.) Outside : A swimming pool built in 2023, 6.9 x 3.5m, shell, chlorine. electric roller shutter. Travertine beaches all around. Wooden terrace (Douglas fir) of approximately 48 m2, with two electric blinds. A wooden garden shed. Enclosed and landscaped garden.

+33 7 81 33 94 33
leontine@valadie-immobilier.com

+33 7 68 63 29 33
jocelyne@valadie-immobilier.com

+33 6 25 77 73 04
farida@valadie-immobilier.com


Annual housing energy costs estimated between €810 and €1,160
Information on the potential risks this property is exposed to is available on the websites
https://www.georisques.gouv.fr
and
https://procadastre.com