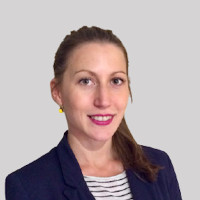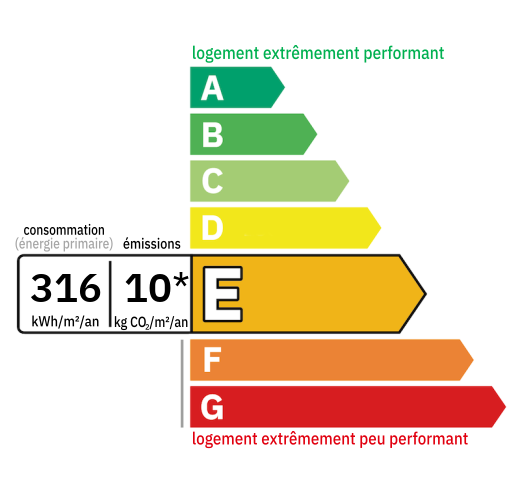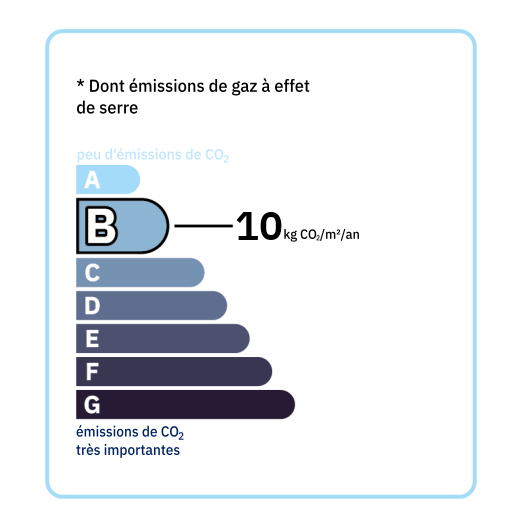
House including: - veranda with air conditioning (18m2), - living room with open kitchen and wood stove (36m2), - office space (7.7m2), - bedroom 1 (9.6m2), - bedroom 2 in a row (9.4 +10.7m2) - shower room with w.c (4m2), - hallway with door opening onto the storage room (4.3m2), - cellars with second toilet (10.5m2 and 16.5m2) Adjoining and which can serve as a gîte: - black room (6.7m2), - second living room with kitchen area and wood stove (41.3m2), - second shower room (to be renovated - 2.8m2), - bedroom 3 (10m2) - single-glazed veranda (9.3m2) Dependencies : - dryer of approximately 350m2, partly concrete floor then clay, old plum oven, three-phase. - barn of approximately 350m2, concrete blocks and stone. - double garage (approximately 28m2) Miscellaneous : - The roof of the barn was redone in 2012 and that of the house in 2013. - Glass wool insulation on part of the house not on the part that can be used as a gîte. - PVC double glazing, Aluminum for one of the verandas, some single-glazed joinery remains in the gîte. - Rendering of the house redone in 2017. - entrance path redone in 2020 - reversible air conditioning and two wood stoves. - Well connected to the house but there is also water supply.

+33 6 07 67 90 81
camille@valadie-immobilier.com

+33 6 71 52 35 28
nathalie@valadie-immobilier.com


Annual housing energy costs estimated between €2,570 and €3,530
Information on the potential risks this property is exposed to is available on the websites
https://www.georisques.gouv.fr
and
https://procadastre.com