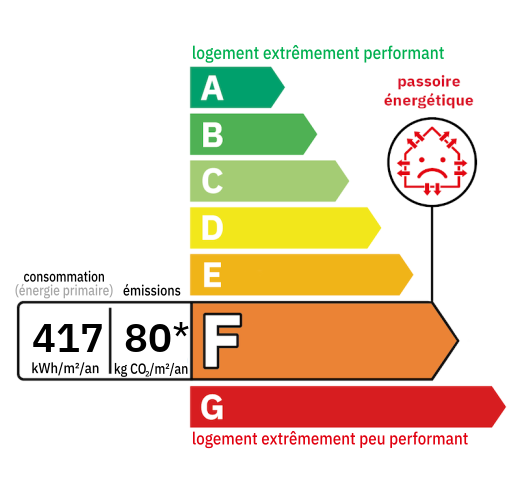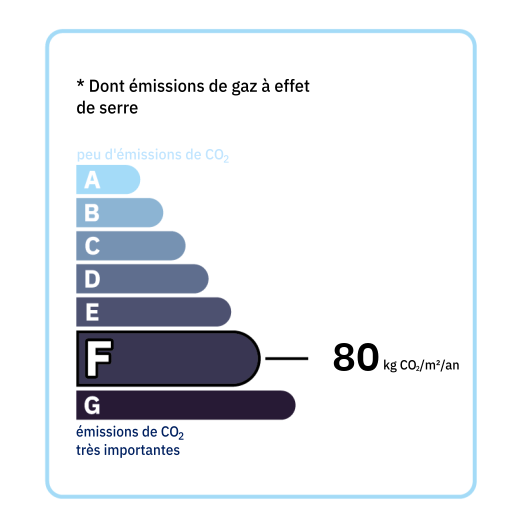
This former agricultural operation includes: - a house with basement (built in 1963) with on the ground floor: garage, (31.2 m2) laundry/boiler room area (7.5 m2), pantry (12 m2) with a window - which can be converted into a fourth bedroom, a bedroom (11.3 m2) Upstairs: hallway (9 m2) with cupboards, kitchen (12.4 m2) with fireplace, dining room/living room (18.5 m2), 2 bedrooms (11.9 and 12.3 m2), bathroom (3.9 m2) with sink, bidet and shower, w.c. PVC double-glazed windows in the kitchen and bathroom, wooden overglazing or single glazing for others. Oil central heating. - various outbuildings: old cellar / old barn (approximately 170 m2), henhouse (approximately 40 m2), stone barn (48 m2) and its awning (30 m2), old cellar dwelling (approximately 80 m2) with terrace covered to restore, old barn partly in stone (133 m2) and partly in concrete blocks (approximately 460 m2), workshop. The whole is maintained. The roofs are mostly in good condition. The old house has undeniable potential for obtaining a second home, especially as it is not attached to the main house (approximately 25 m) and has an independent access path. . Carefully maintained and nicely wooded land, landscaped with orchard, well.

+33 7 68 63 29 33
jocelyne@valadie-immobilier.com

+33 7 81 33 94 33
leontine@valadie-immobilier.com

+33 6 25 77 73 04
farida@valadie-immobilier.com


Annual housing energy costs estimated between €2,300 and €3,170
Information on the potential risks this property is exposed to is available on the websites
https://www.georisques.gouv.fr
and
https://procadastre.com