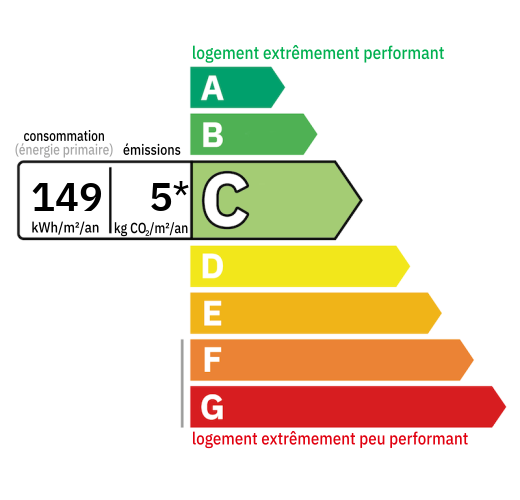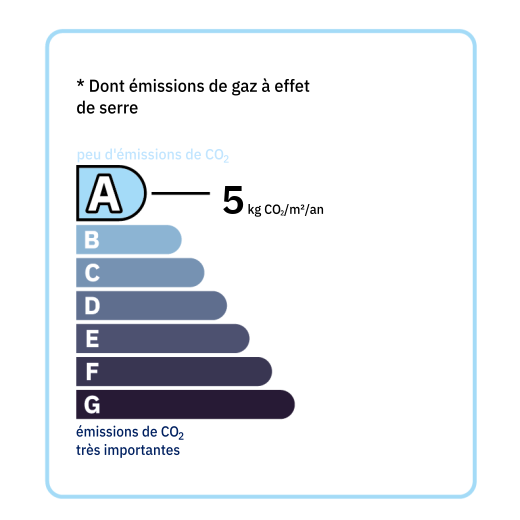
This rural property is 5 minutes from Lauzun. It offers a real estate complex composed of the old stone farm to be rehabilitated and a very beautiful family house built in the 2000s located in the middle of the land. This property is ideal for those wishing to develop a project. The Périgord style family house was built on 3 levels of 170m2 each. It has a full basement used as a garage, workshop, cellar and other storage spaces. The ground floor has a large terrace, a beautiful entrance hall of 12m2 serves on one side the traditionally inspired fitted kitchen of 12m2, a large living/dining room of 53 m2 with a fireplace of approval, numerous openings giving it beautiful light and as an extension an open room for office use of 14 m2 The other side includes guest toilet, a technical space (laundry) of 10m2, 2 bedrooms of 15m2 and 13.5m2, a bathroom and a laundry room From the hall a staircase provides access to the partially fitted out floor, with a bedroom in the tower, a shower room and toilet and a large convertible attic of over 70m2 Well-made and comfortable house, with double glazing, electric heating, individual sanitation The real estate diagnosis concluding that there was no indication of termite infestation and no electrical fault The old traditional farm is to be restored. Barn (roof redone) adjoining the old house with 3 rooms and bathroom plus a lean-to located as an extension offering a stone ensemble allowing for beautiful projects Individual sanitation to be redone The real estate diagnosis concluding in the presence of indications of termite infestation and asbestos materials The land is wooded with 1 pond. Quiet location in the countryside without being isolated

+33 6 58 98 02 50
hugo@valadie-immobilier.com


Annual housing energy costs estimated between €1,610 and €2,230
Information on the potential risks this property is exposed to is available on the websites
https://www.georisques.gouv.fr
and
https://procadastre.com