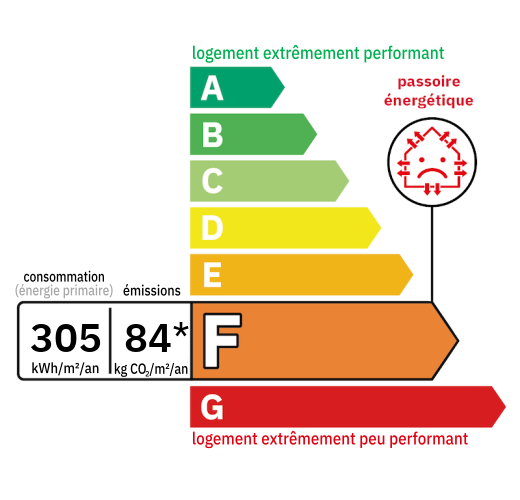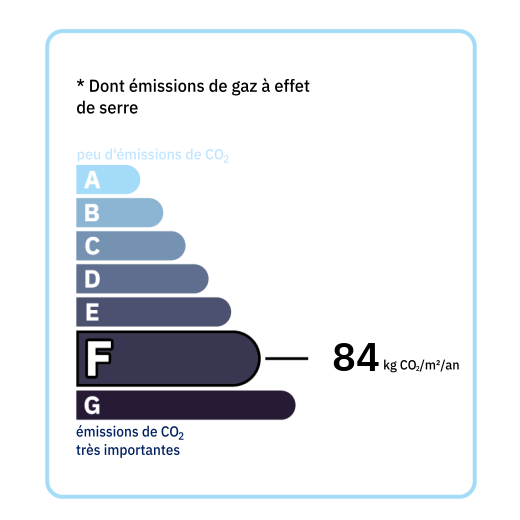
Two adjoining dwelling houses comprising: - for the first: kitchen (25.8m2) with sink, functional open fireplace and French window opening onto the terrace, living/dining room (27m2), pantry-boiler room (5.2m2), hall (approx. 11m2) serving a toilet independent, a shower room (4m2) with walk-in shower, basin, bidet, washing machine; a first bedroom (12.2m2) with cupboards, parquet floor, a second bedroom (21.6m2) with 3 steps to access it, parquet floor; access door to the vaulted cellar, clay floor (approximately 13m2) which also has a door leading to the outside; wooden staircase leading to the attic. - for the second: entrance hall (16.4m2), kitchen with open fireplace and sink (12.7m2), bedroom 1 with parquet floor (9.8m2), bedroom 2 with parquet floor (10.1m2). Possibility at the end of the corridor to create a shower room with W.C, old wood stove flue in the corridor and before from this hall you could communicate with house 1 (access in the large bedroom). Detached garage with water, electricity, insulated, concrete floor; wooden shed and brick building (former chicken coop, rabbit hutches). Various : - oil central heating in house 1 (CHAPPEE) - there is a well in the garden (but water supply for the house) - House 1: wooden double glazing in the kitchen and PVC in the living room, otherwise single wooden glazing. House 2, 1960s: single wooden glazing.

+33 6 07 67 90 81
camille@valadie-immobilier.com

+33 6 71 52 35 28
nathalie@valadie-immobilier.com


Annual housing energy costs estimated between €2,540 and €3,480
Information on the potential risks this property is exposed to is available on the websites
https://www.georisques.gouv.fr
and
https://procadastre.com