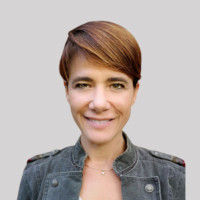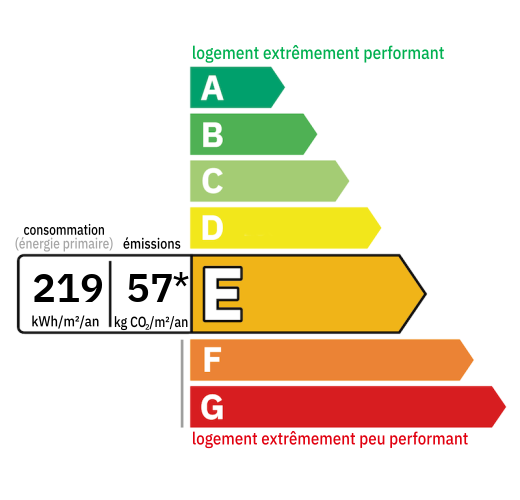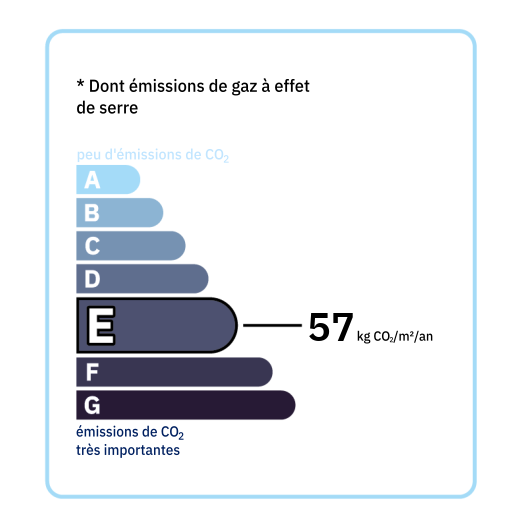
Old Périgourdine house composed on the garden level, a living room of 27 m² with old character fireplace, living room of approximately 30 m² with open fitted kitchen and office space, pantry/laundry room of 5.5 m², bedroom of 17 m² with its bathroom of 3.43 m² with toilet, bedroom of 17 m² with dressing area of 5.69 m² (possibility of transforming into a bathroom). Upstairs, bedroom of 21 m² with its dressing room of 5.86 m², and bathroom of 9.5 m² with bathtub, shower and toilet, bedroom of 14.45 m² with its bathroom of 11.55 m² with toilet. Partial basement of 80 m² accessible from inside the house, consisting of a double garage, a boiler room area and a cellar. Sanitation compliant with 2021 - oil heating with boiler from 2023 - double-glazed joinery Adjoining land of 9294 m² enclosed - 10x5 m chlorine swimming pool with diving pit

+33 6 21 03 25 78
julie@valadie-immobilier.com

+33 6 80 22 00 96
francoise@valadie-immobilier.com


Annual housing energy costs estimated between €4,540 and €6,190
Information on the potential risks this property is exposed to is available on the websites
https://www.georisques.gouv.fr
and
https://procadastre.com