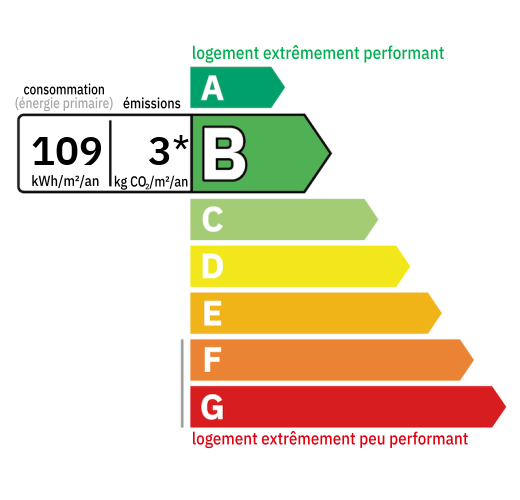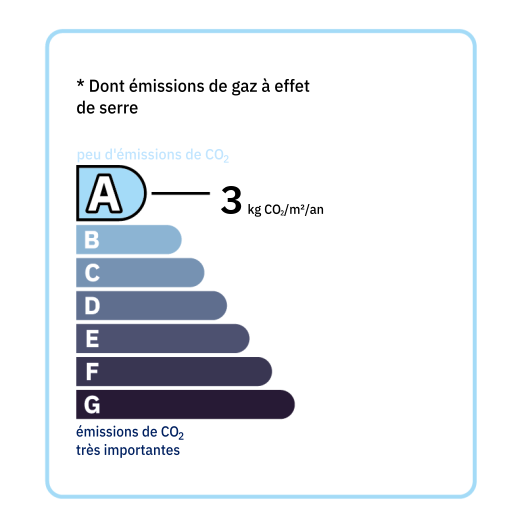
Ground floor: Entrance: 3 m² with cupboard/wardrobe, living room of 54 m² living room/dining room/equipped kitchen, closed fireplace, veranda of approximately 40 m² with air conditioning, master bedroom 1 of 17 m² with dressing room of 4 m² and bathroom bathroom of 8.91 m² with shower and bathtub, bedroom 2 (or office) of 8.90 (access to bathroom bedroom 1), laundry room of 8.97 m², WC. Upstairs (under slope): Landing 8.37 m², Bedroom 3 of 13.22 m² with cupboard/dressing room, bedroom 4 of 9.10 m², bedroom 5 (child) of 8.46, bathroom of 8.35 m², WC. - Swimming pool with retractable dome - 1 car garage of 18 m² - Shelter for 2 cars 36 m² - Wooden shelters * Underfloor heating by geothermal energy * Closed fireplace * Air conditioner * Double glazing (exterior aluminum/interior wood) * Automated roller shutters * Thermodynamic hot water tank * Solar panels * 7 m3 rainwater recovery tank (toilet and washing machine supply) * Mains drainage

+33 6 70 02 56 57
sebastien@valadie-immobilier.com


Annual housing energy costs estimated between €1,360 and €1,910
Information on the potential risks this property is exposed to is available on the websites
https://www.georisques.gouv.fr
and
https://procadastre.com