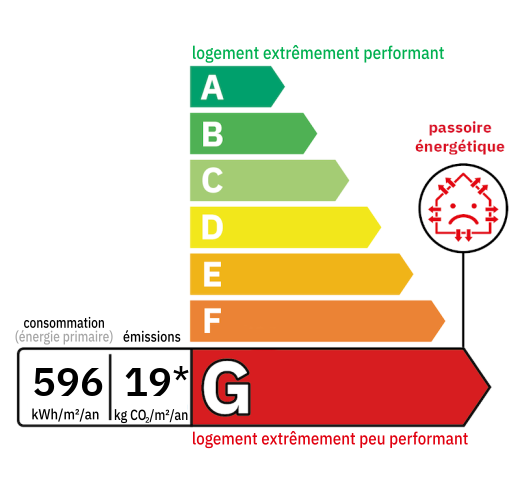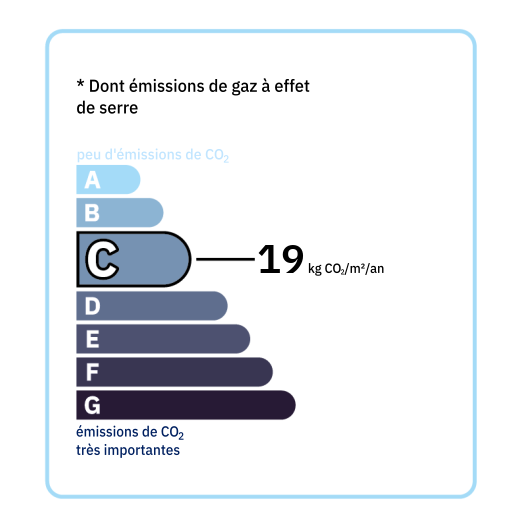
Out of sight, you can discover this stone village house offering potential for year-round living or the opportunity of a second home. A small river flows along it and you can fish. A surface area of 65m² is waiting to be dressed with a renovation and you can expand on the part of the attic that can be converted. It consists of an arrival on bolet by an old stone staircase, which allows us to enter an open living room/kitchen of 20.05m² with its cantou and its access to the attic of 60m². Then a corridor of 6.82m² serves two bedrooms of 15.38m²/11.79m², and an office or bedroom (or future bathroom) of 6.76m², as well as a bathroom with toilet of 2m². These rooms are separated by partitions. The parquet floors are preserved and have a lot of character. Under the house are two cellars in a row in beaten earth, perfect for wine! with garden access. One of them contains the 2024 water heater and the Linky meter. Outside, four outbuildings are added: - A small barn type chicken coop - An old pigsty - A barn that can be a garage or rehabilitated with a nice high ceiling. - A lean-to or covered terrace. Non-compliant septic tank with connection to the sewer nearby. Single wooden glazing. Correct roof.


Annual housing energy costs estimated between €2,030 and €2,810
Information on the potential risks this property is exposed to is available on the websites
https://www.georisques.gouv.fr
and
https://procadastre.com