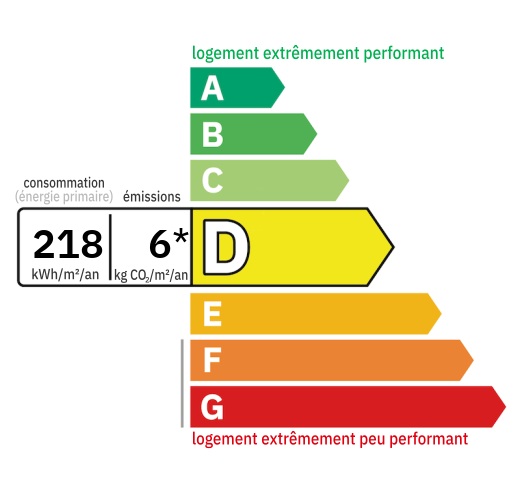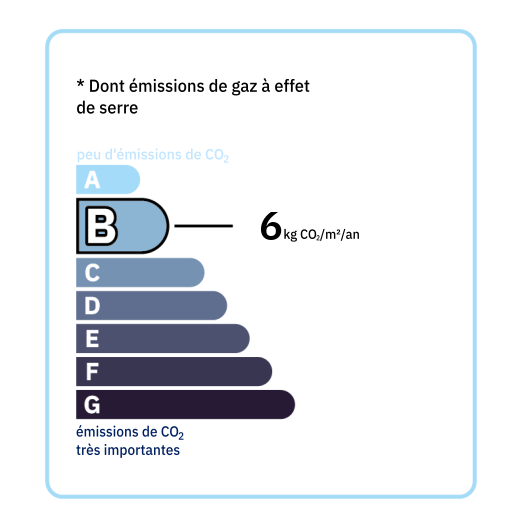
Village house built on one level in 1988 in excellent condition (modernization work carried out in the last 10 years) located approximately 1 km from the historic center and close to amenities. House of approximately 100m2 offering: Entrance approx. 5.5m2, tiled floor; the L-shaped living room of 40m2, tiled floor, insert fireplace, has 2 French windows plus 1 window, reversible air conditioning; the kitchen is fitted and equipped approx. 12m2, tiled floor, 1 window, the walls are tiled; on the night side a corridor of 6m2 with built-in cupboard, tiled floor serves an individual toilet with washbasin (2 m2) tiled floor with 1 window, the walls are tiled; the bathroom of 5.4m2, tiled floor, earthenware walls, corner shower, bidet, 1 vanity unit, the window is tilt and turn; 1 bedroom of 14.5m2, carpeted floor, window, sliding cupboard (x2) electric radiator; 1 bedroom of 11.6m2, carpeted floor, window, sliding cupboard, electric radiator. The garage of approx. 22m2 is adjoining and communicating (a car plus storage space, 200L cumulus, with hatch access to non-convertible attic, a gate plus a rear door opening onto the garden Non-adjoining outbuilding used as a workshop (concrete block construction, beaten earth floor) approx. 15.6m2 This traditional construction (plaster brick walls, glass wool insulation) is in very good condition. The joinery is in double-glazed PVC (changed in 2020) with the exception of the toilet window. The house, which suffered damage following a drought, benefited from complete renovation work (facades, floors, paintings) in 2015/2016 covered by insurance House connected to the mains drainage Garden side: The land is easy to maintain, flat and fenced. Well and rainwater collector. Barbecue area Land: €840

+33 6 58 98 02 50
hugo@valadie-immobilier.com


Annual housing energy costs estimated between €1,571 and €2,125
Information on the potential risks this property is exposed to is available on the websites
https://www.georisques.gouv.fr
and
https://procadastre.com