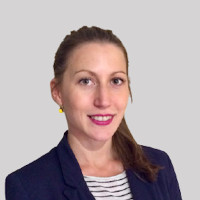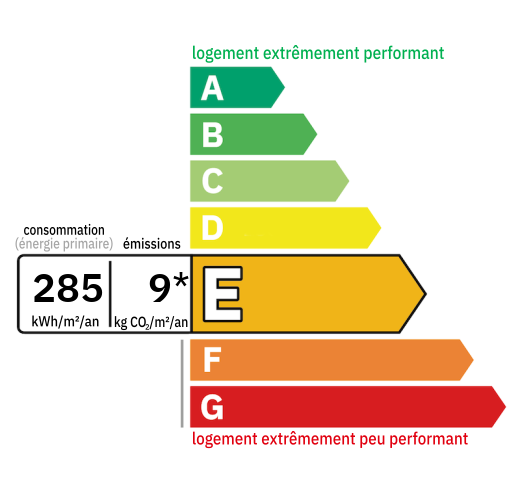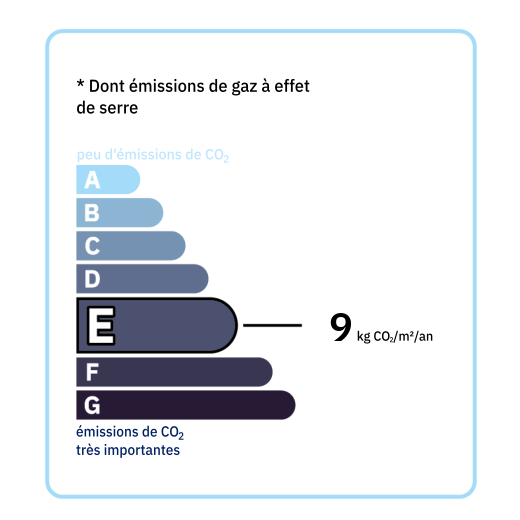
Charming property located just 15 minutes from Bergerac offering many possibilities currently composed of a residential house and a Périgourdine of approx. 300 m2 to be converted, all communicating. The renovated main house consists of: an entrance to a kitchen-dining room of approx. 32m2 with fireplace equipped with an insert, underfloor heating, a living room of approx. 35m2 with parquet flooring opening onto the terrace and overlooking the countryside. Upstairs: currently an open room of approx. 47m2 offering a beautiful view with a lounge-office area and a bedroom but it would be possible to create 3 bedrooms (velux and windows), a separate bathroom with bathtub, walk-in shower, double sink, toilet and bidet. A cellar The Périgourdine: direct access from the kitchen to a small entrance hall with a staircase leading to the first floor on the ground floor: the space is currently divided into a dining room-lounge with cribs, a workshop and a laundry-shower room. Upstairs: space of approx. 160m2 with 7 windows and a French window leading to a large covered wooden balcony of 34m2 with views. Outside, a stone outbuilding with terrace overlooking the 12x4m swimming pool. Mature gardens surround the property and include various fruit trees. There is also a pond and a well. Miscellaneous: - double glazing wood - electric underfloor heating in the kitchen, wood stove, reversible air conditioning upstairs.

+33 6 71 52 35 28
nathalie@valadie-immobilier.com

+33 6 07 67 90 81
camille@valadie-immobilier.com


Annual housing energy costs estimated between €2,070 and €2,888
Information on the potential risks this property is exposed to is available on the websites
https://www.georisques.gouv.fr
and
https://procadastre.com