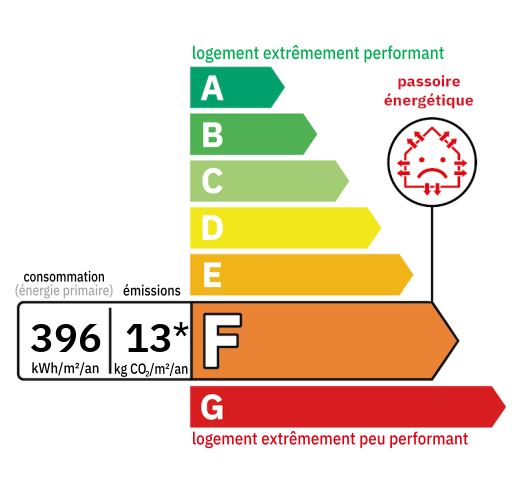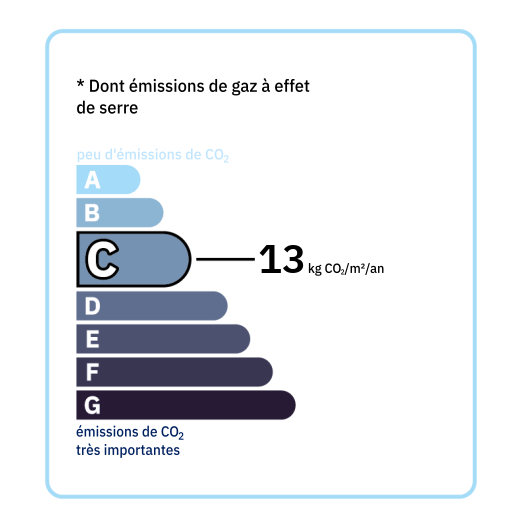
Architect's house (Eymet) built in 1967 including: entrance hall (5.8m2), on half level, a corridor (approximately 5m2) leads to a bedroom with 2 windows (21m2), separate toilets, a master suite at the back on the left (16m2) with adjoining bathroom - double sink, bath, bidet (10m2) and dressing room (8m2), a shower room - bidet and sink (5.7m2), a third bedroom (11.3m2) with cupboards and two windows, and a fourth bedroom with cupboards and French window (11.5m2); when you leave the main entrance hall, steps lead down to a hallway with cupboards, a fifth bedroom with cupboards - electric roller shutters - window and French window (18.9m2), separate toilet, fitted kitchen with tiled floor (9m2) with French window opening onto a covered terrace closed by bay windows (36m2), adjoining the kitchen a laundry room -cumulus, water softener, sink (24.6m2) and at the back a storeroom (9m2), a living/dining room (approximately 56m2) with electric roller shutters with a bay window opening onto another covered terrace facing south, room converted into a games room under the 36m2 terrace and cellar. Adjoining garage opening into the entrance hall (24m2). Detached garage on the other side of the access road with old disused transformer. Swimming pool out of use.

+33 6 07 67 90 81
camille@valadie-immobilier.com

+33 6 71 52 35 28
nathalie@valadie-immobilier.com


Annual housing energy costs estimated between €4,530 and €6,180
Information on the potential risks this property is exposed to is available on the websites
https://www.georisques.gouv.fr
and
https://procadastre.com