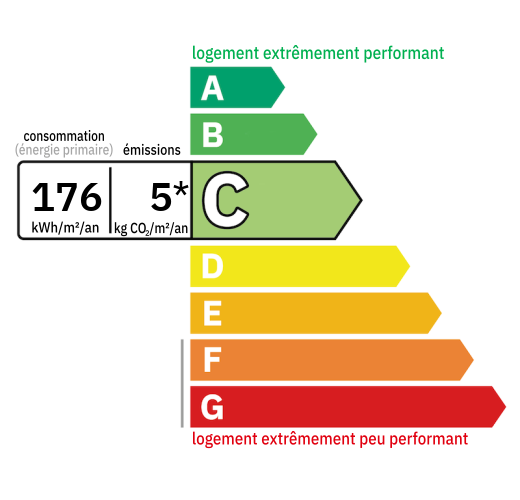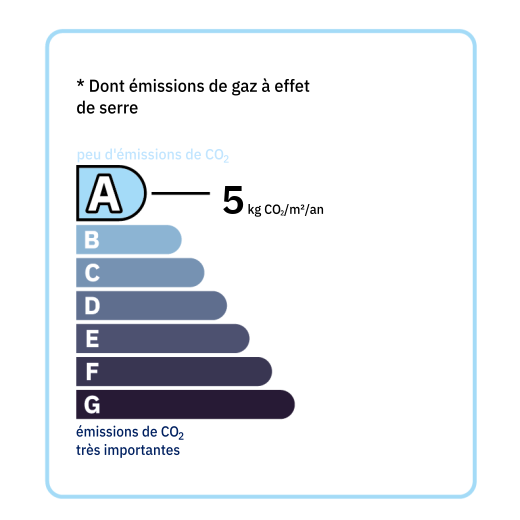
Stone equestrian property on approximately 24 hectares. The main house of 198 m2 is a completely renovated character house with on the ground floor, an open fitted kitchen leading to a living/dining room with closed insert and a suite with shower room. Upstairs two suites with shower rooms and mezzanine all attic. Outside, a large garage, a travertine terrace overlooking a 10m*4m salt pool with a recent liner. A second building of approximately 130 m2 is made up of two independent gîtes with reversible air conditioning. The first duplex has two bedrooms upstairs as well as a main room on the ground floor with a kitchen open to the living room equipped with a pellet stove. The second on one level has a bedroom and a living room. A terrace allows you to circulate around this house. The frames are double glazed. The roofs are in good condition The sanitation systems are individual and compliant thanks to two recent septic tanks. A first building used as a stable, all comfort, has ten boxes, tack rooms, showers, a storage area as well as a floor easily usable thanks to a freight elevator. A second building also used as a stable, also all comfort has eight boxes with storage area. Barn. The land is used partly in the form of paddocks, there are 30, some with shelters, all equipped with automatic waterers and in meadows including one with a pond. Many professional facilities such as a fiber-reinforced ground arena and a covered lunging ring.


Annual housing energy costs estimated between €1,770 and €2,470
Information on the potential risks this property is exposed to is available on the websites
https://www.georisques.gouv.fr
and
https://procadastre.com