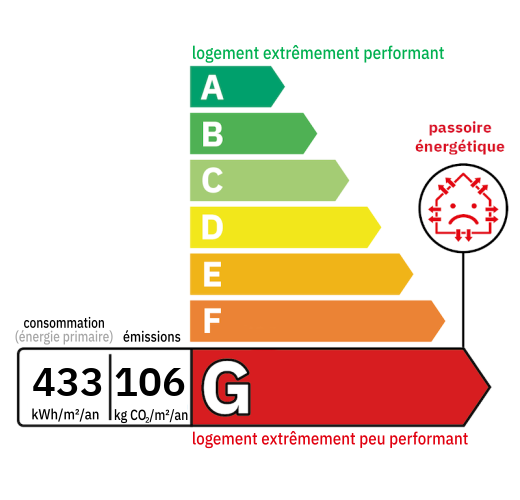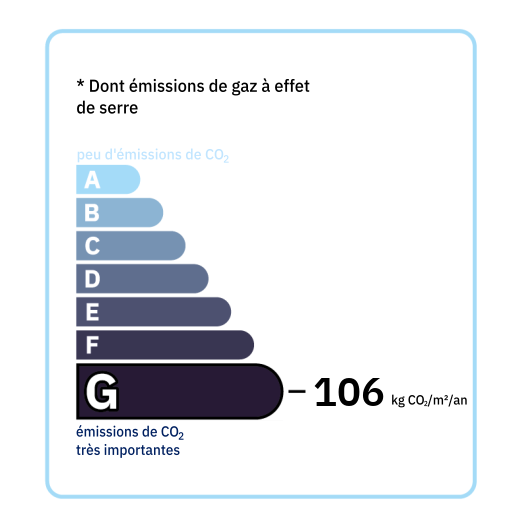
A character estate nestled in 11 hectares of wooded countryside near the charming, and sought after village of Issigeac near Bergerac.Dordogne The property offers a magnificent Périgourdine residence with dovecote, a secondary home, and a cottage/ studio, facing south with a magnificent 14m x 7m swimming pool, a tennis court, several outbuildings, large barn, carport and a stable. Elegantly and beautifully renovated to a high standard while preserving its original features. **La Périgourdine** The main house boasts a living space of over 87m² on the ground floor. Open-plan, bespoke and equipped kitchen (22m²) with a central island, hob, range cooker, stone sink, and refrigerator. Marble countertop. Natural stone floor. Utility room – 3.3m² Carved wooden staircase leading to the upper floor and a mezzanine hallway – parquet flooring A 22m² living room with natural stone flooring; a 40m² dining room with a fireplace and an insert stove. A separate toilet with a dressing room. ** 1st floor - Left wing ** Bedroom 1: Master suite of 33m² including a bathroom area with a freestanding bathtub, toilet, and dressing room. Bedroom 2: 10.41m² with a shower room including a shower, sinks, and toilet. Staircase leading to the dovecote/office or Bedroom 3 of 9.14m². On two levels (2 bedrooms possible) Bedroom No. 4: or large dressing room - 15.88 m² with large storage closet and en-suite shower room of 3 m², equipped with a shower, sinks, and toilet. ** Ground Floor ** ** Large living room: 60 m² with bay window overlooking the garden, electric blinds, stone tiles, and a wood-burning stove. Access to a second kitchen of 14.61 m², offering the possibility of creating a separate annex thanks to the adjacent outbuilding. ** Gym ** of 32 m² or large bedroom on the same level with parquet flooring and exposed beams. En-suite shower room with toilet and basin Doors leading to the garden. ** Upper Floor - Right wing ** - Access via a second staircase from the living room. Mezzanine Bedroom 5: 20.86 m² with en-suite shower room and WC. Bedroom 6: 20 m² with walk-in closet. - Bathroom: 5.40 m² with a large walk-in shower, bathtub, sinks, and WC. **Heating**: Underfloor heating system using aerothermal energy and double-glazed windows. **Exterior ** **Guest House**: 53 m² Large room with new fitted kitchen (22.45 m²) and living room (14.55 m²). - Shower room with WC (4.12 m²) and two bedrooms (#7 and #8) with attic space accessible via an external staircase. Stone florring - Central heating via radiators, connected to the main house. **Cottage**: Comprising one bedroom, kitchenette Bedroom no. 9. Bathroom with terracotta floor, walk-in shower, sink, toilet, and heated towel rail. **Stone Barn**: 100 m², exposed timbers, 3.65 m ceiling height. **Magnificent covered summer kitchen – 44 m² **14 m x 7 m chlorine pool, heated by a heat pump, with a deck and an electric safety cover. 10 m² summer utility room Large 180 m² barn/carport for classic cars, etc. -Tennis court 12 m² stables/boxes Separate toilet with washbasin Two wells equipped with a watering system for the garden 12 m² stables/boxes -Workshops /outbuildings of 18m², 13m², and 8m², 5m² - Automatic garden watering system. - Private access with path and electric gate. - 12 hectares of land. The house has electric underfloor central heating, a heat pump, and wood-burning stoves. Aluminum double glazing. Property tax of €2,321 per year. Fantastic property set near to the villages of Issigeac and Villereal. Bergerac a lovely riverside town know for its wines, with its airport and Train station at 20 minutes by car Bordeaux UNESCO heritage city can be reached in under 2 hours

+33 6 80 13 93 13
rose@valadie-immobilier.com

+33 6 75 39 83 94
joanna@valadie-immobilier.com


Annual housing energy costs estimated between €2,700 and €3,720
Information on the potential risks this property is exposed to is available on the websites
https://www.georisques.gouv.fr
and
https://procadastre.com