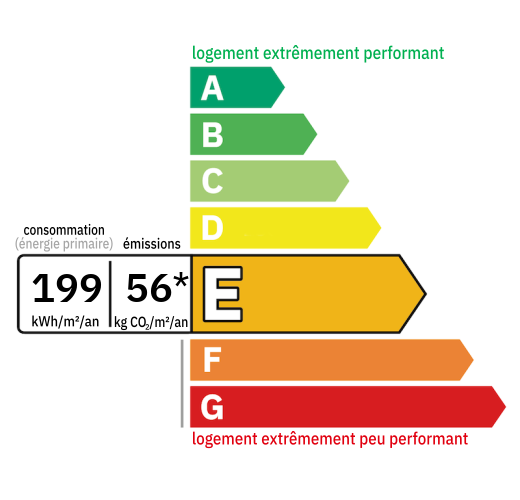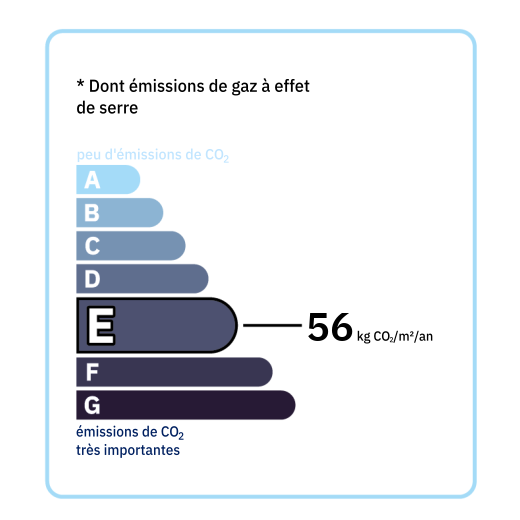
Bourgeois house of approximately 165 m² (1,800 sq ft) of living space with outbuildings on 602 m² (6,400 sq ft) of land. The house comprises: On the ground floor, an entrance hall leading to a kitchen, a dining room, and a main room used as a living room with a wood-burning stove. Upstairs, three bedrooms and a bathroom with a toilet and balcony. On the second floor, an attic of approximately 60 m² (630 sq ft). The outbuildings consist of a basement of approximately 85 m² (870 sq ft) divided into three areas, including a boiler room, a cellar, and a storage room. A garage. And a secondary stone building of approximately 40 m² (430 sq ft) on two floors with a period fireplace that could be converted into a gîte. Two large terraces at the front and rear of the house, as well as a covered courtyard, provide access to an adjoining landscaped garden. A second, detached garden of approximately 300 m³ (3,200 sq ft) is located near the house. The frames are single-glazed.


Annual housing energy costs estimated between €3,970 and €5,420
Information on the potential risks this property is exposed to is available on the websites
https://www.georisques.gouv.fr
and
https://procadastre.com