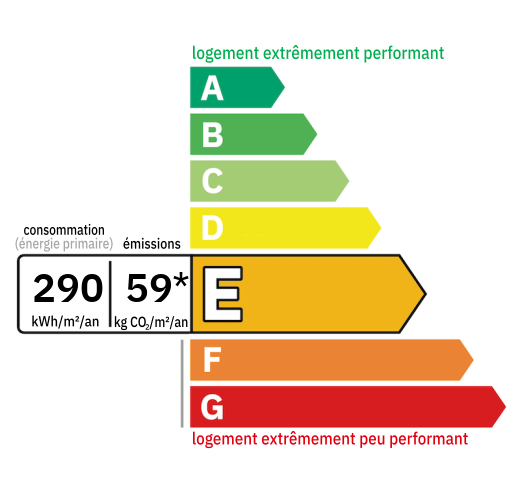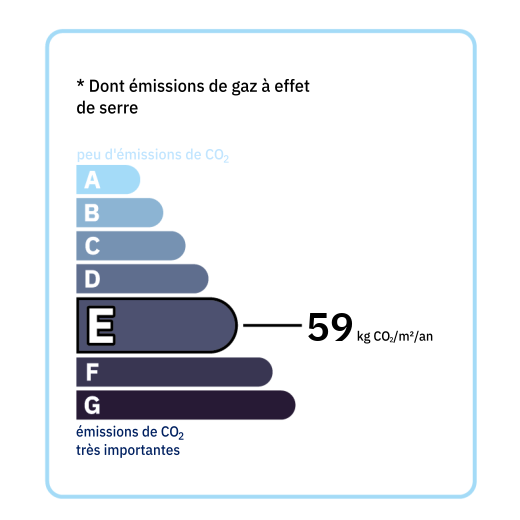
The house is composed as follows: A staircase leads to a 13.90m² north-facing veranda, providing access to a 6.93m² entrance hall leading to a 29.44m² kitchen with a closed "inglenook fireplace" for a pellet stove, then a 25.39m² dining/living room with a decorative fireplace. Both rooms feature beautiful hardwood floors. Then there is a 20.34m² bedroom and a 3.37m² shower room. A final 21.12m² bedroom provides access to the outdoor terrace and the attic space, which offers 90m² of convertible space with a beautiful exposed timber frame. Double glazing in the kitchen, living room, and one bedroom The rest is single glazing Non-compliant septic tank Oil heating Additional outbuildings: Two workshops of 15.57m² and 22.66m² Two stone barns of 115.89m² and 36.66m² with an old smokehouse or inglenook fireplace A room with a working bread oven A charming 47.79m² stone vaulted cellar containing the oil-fired boiler, the 3000-liter tank, and the water heater A 16.16m² stone garage A 8.06m² stone lean-to A 32.54m² wooden shed with an asbestos roof


Annual housing energy costs estimated between €3,185 and €4,309
Information on the potential risks this property is exposed to is available on the websites
https://www.georisques.gouv.fr
and
https://procadastre.com