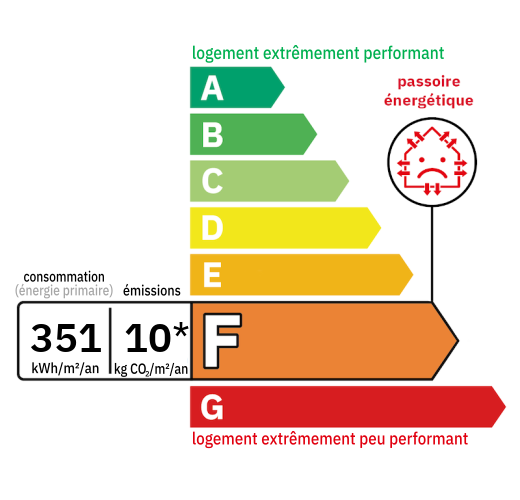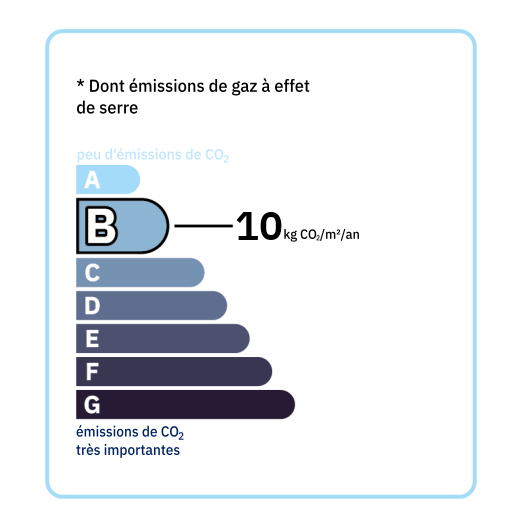
Located in a peaceful, yet not isolated setting, this characterful stone house offers generous volumes and great potential. On the ground floor, you will discover: an entrance hall (28.6 m²) also serving as a dining room, a cozy living room (34.3 m²) equipped with a wood-burning stove, an authentic kitchen (30.5 m²) with a wood-burning stove and access to the garden, a shower room with a laundry area (16.5 m²). Upstairs: a landing (13.4 m²) leading to a bedroom (25.8 m²) with its private shower room (4.11 m²) including a sink, a bathtub, and a toilet. A second large bedroom (33.4 m²) A beautiful open terrace/gallery (28.8 m²) offering unobstructed views of the garden and the countryside. On the second floor: An additional bedroom (24.9 m²) with an en-suite bathroom (with sink, shower, and toilet). An attic (30 m²) provides space for an additional bedroom or valuable storage space. The exterior features perfectly complement this property: an attached barn (approximately 80 m² floor space), a detached barn (64.8 m²), a well, and a stone outbuilding. This property combines old-world charm and authenticity, making it ideal for a family home or a country house project.

+33 7 81 33 94 33
leontine@valadie-immobilier.com

+33 7 68 63 29 33
jocelyne@valadie-immobilier.com

+33 6 25 77 73 04
farida@valadie-immobilier.com


Annual housing energy costs estimated between €2,640 and €3,610
Information on the potential risks this property is exposed to is available on the websites
https://www.georisques.gouv.fr
and
https://procadastre.com