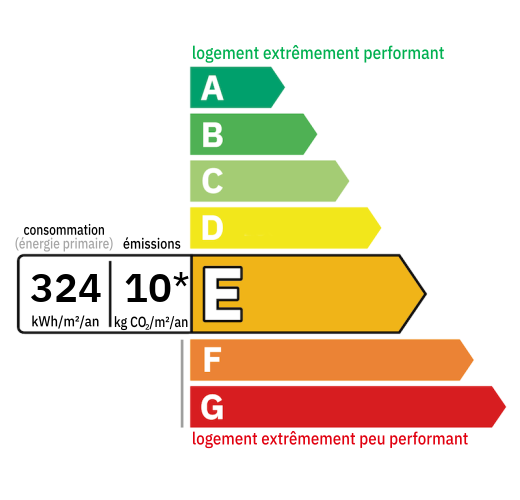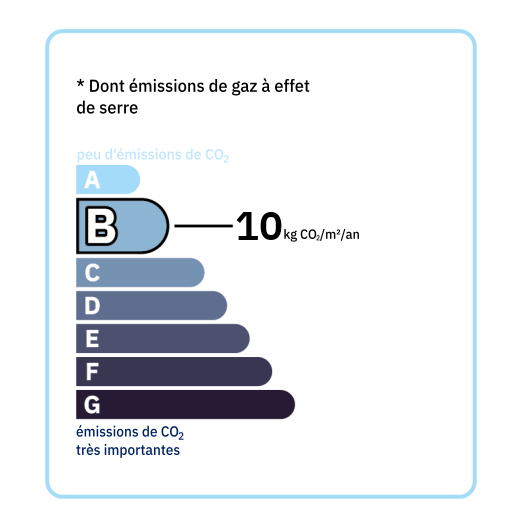
Old farmhouse consisting of a dwelling house (approximately 70 m2 of living space) and a barn/outbuildings (approximately 215 m2) on 4.5 ha of land (part of which is buildable) The house comprises on one level: a kitchen (14.7 m2) fitted with an insert, a living room (24.2 m2) with French window onto terrace/garden, a corridor (2.6 m2) with cupboards leading to 2 bedrooms (10.8 each), a bathroom of approximately 4.4 m2 (sink, shower, bathtub and bidet) and a separate toilet. Covered terrace. Insert heating (an electric convector in the kitchen) Single and double-glazed wooden windows. Blown insulation in the attic. VMC. Independent barn divided into different parts: a large space of approximately 150 m2, a storeroom (7.5 m2), a tiled room (8.4 m2), and at the rear: 2 horse boxes (11.7 and 11.6 m2) and an open hangar (24.1 m2) Land of 4.5 ha with fruit trees, meadow, 2 wells and bordered by a river in the background. 2 building plots

+33 7 68 63 29 33
jocelyne@valadie-immobilier.com

+33 7 81 33 94 33
leontine@valadie-immobilier.com

+33 6 25 77 73 04
farida@valadie-immobilier.com


Annual housing energy costs estimated between €1,390 and €1,920
Information on the potential risks this property is exposed to is available on the websites
https://www.georisques.gouv.fr
and
https://procadastre.com