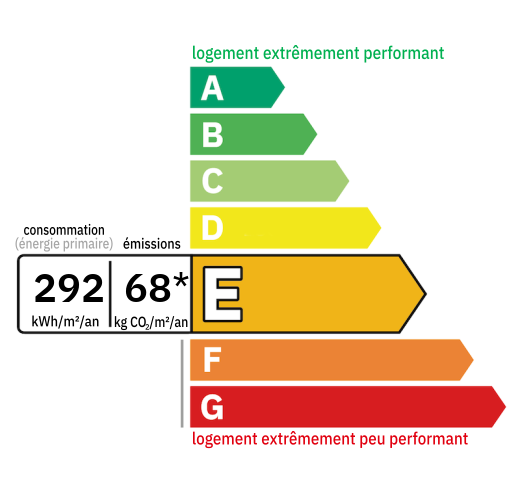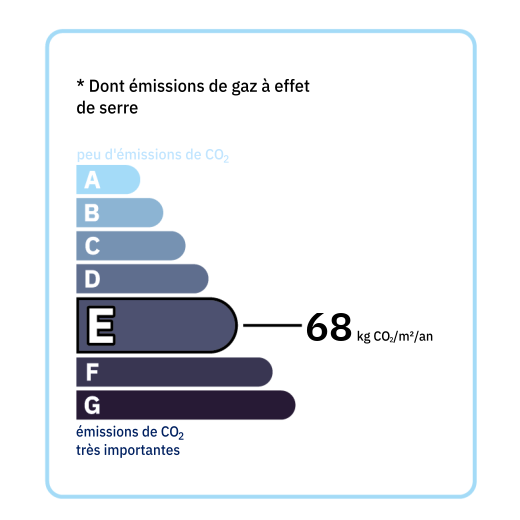
Old farmhouse comprising: - a dwelling house of approximately 160 m2 offering: on the ground floor: kitchen/dining room (39 m2) with fireplace/insert, distribution airlock, living room (30 m2), bathroom/shower room (5.8 m2), w.c. Upstairs: landing (3.2 and 5.2 m2), 4 bedrooms (22; 21.4; 21.7 and 21.5 m2), a space with sink and w.c (on landing) On the second floor: accessible by a staircase: attic to be converted (116 m2 on the ground floor with 3 cross beams at a height of 1.4 m) Adjoining the kitchen: garage/boiler room (39 m2) which can be converted to enlarge the living space or obtain a bedroom on the ground floor) Oil central heating. Insert. PVC double glazing. Wooden shutters and 2 manual PVC roller shutters. Outbuildings: Partly barn (approximately 87 m2 on the ground) which can be converted on 2 levels. In continuity with this barn, stone outbuilding open to the front (51.4 m2) with old bread oven and old plum oven. Old pig stables: 3 boxes (approximately 47.6 m2 in total) A quiet place, not isolated, with open views. Rural and wooded site. Wooded land of approximately 6900 m2, around the buildings with a well and a pond.

+33 7 68 63 29 33
jocelyne@valadie-immobilier.com

+33 7 81 33 94 33
leontine@valadie-immobilier.com

+33 6 25 77 73 04
farida@valadie-immobilier.com


Annual housing energy costs estimated between €2,810 and €3,850
Information on the potential risks this property is exposed to is available on the websites
https://www.georisques.gouv.fr
and
https://procadastre.com