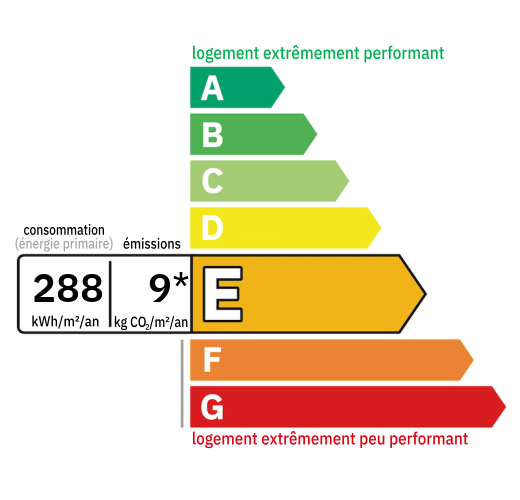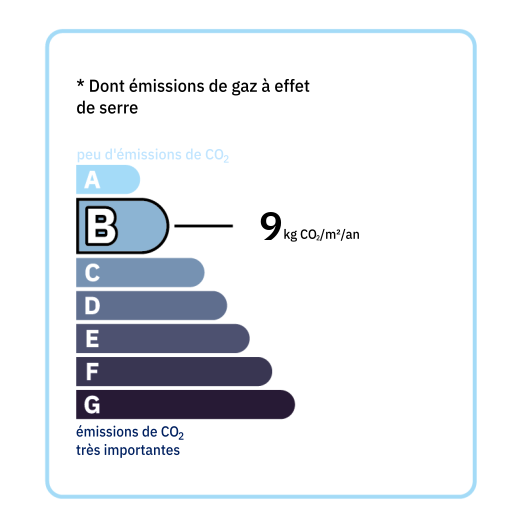
Stone barn renovated in 2005 comprising a large living room of 64 m² with central fireplace and open kitchen, laundry room of 10.82 m², shower room and toilet 3.43 m². Upstairs, landing with small living room of 17.20 m², 2 bedrooms of 21 and 18 m² approximately each with their own shower room and toilet. Large mezzanine/bedroom of 16 and 15 m² with exposed framework. Double glazing wooden joinery - Wood and electric heating. Gîte1 of approximately 84 m², comprising on the ground floor a living room of approximately 27 m² with wood stove. On the ground floor, kitchen of 27 m², storeroom/laundry room 9 m². Upstairs bedroom of 16 m² with its bathroom with bath and shower of 4.50 m² and wc Wooden joinery Double glazing - Wood and electric heating. Gite 2 of approximately 132 m², composed on the ground floor of an entrance of 6 m², a kitchen of 21 m² with its wood stove, a living room / bedroom of 17.5 m², a bathroom of 3.5 m² with wc - laundry room of 8 m². On the ground floor, 2 bedrooms of 12.5 and 17 m², 1 bathroom 10.23 m² with wc - workshop room / dressing room of 8 m² Upstairs, bedroom of 20 m² with exposed framework, bathroom 3.4 m² with wc. Wooden joinery Partial double glazing - Wood and electric heating. All connected to the sewer system Swimming pool from 2003 heated with heat pump from 2024 Gutters changed and roofs monitored in 2023

+33 6 21 03 25 78
julie@valadie-immobilier.com


Annual housing energy costs estimated between €2,550 and €3,490
Information on the potential risks this property is exposed to is available on the websites
https://www.georisques.gouv.fr
and
https://procadastre.com