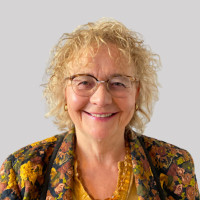
Contemporary house built in the 1980s with approx. 120 m2 of living space including an entry under covered terrace of 12m2, an entrance into a corridor hall of 8.8 in a L form, electric heater. A kitchen of 14m2 with a door single glazed window. A stay of 25m2 with fireplace, 2 single glazed doors to the outside. 2 bedrooms of 16.5 m2 and 14.3 m2, a bathroom and separate toilet with a small window into the bathroom. Adjoining the kitchen, the former garage is converted into a room of 18,30 m2, electric water heater, double door single glazed window and a room of 12 m2 with window for a bedroom. Independent garage of approx. 78m2 with a darkroom of 18m2. Land of 1149m2. Septic system install in 2011

+33 6 80 22 00 96
francoise@valadie-immobilier.com

+33 6 25 77 73 04
farida@valadie-immobilier.com
Information on the potential risks this property is exposed to is available on the websites
https://www.georisques.gouv.fr
and
https://procadastre.com