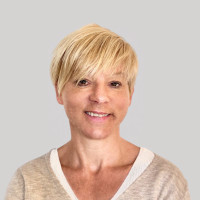
Stone house with outbuildings and swimming pool on ground of 5401m2 the house consists on the ground floor : Entry. Open equipped kitchen with dining area 37m2, stone fireplace with wood burning stove, door opening on to the living room. Tile floor cooked. Living room of 50m2 - (12.39 m x 4m approx)-exposed Stones and beams, tiled floors terracotta- double exposure - access to the terrace behind. Laundry room - 7,17m2 with a sink and hook-ups for machines. Door to the workshop. Kitchen - clearance -5m2. Wooden staircase leading to the 1st floor. Room n°1 of 25,27m2 - parquet floor with fireplace Bathroom adjacent -3,26m2 with shower , WC and wash-hand basins. A few steps - Room # 2 or room-to-live of 24,50m2 - parquet floor and wood burning stove -Half Floor - Landing wooden floor Room n°3 - 12,12 m2 - parquet floor -First floor- Level-a Mezzanine of 12,20m2 Bedroom 4 -26,6m2, exposed beams and apparent stones, parquet floor dressing room /delivery of 7m2 Room n°5 of 27m2 - beams and apparent stones, parquet floor. dressing room /delivery 5m2 - door access to the attic. Bathroom -12m2 bath, sink and Toilet -Attic space available for development - 139m2 - beam and exposed stone walls - access also by the workshop - panels and laminates to the ground. - Dependencies to adjacent - Workshop of 32m2 - access to the peak of the house Former chai - -75m2 Barn-88m2 - - Boiler room-40m2 - gas boiler Bosch Technical room swimming pool-12m2 Cellar in the basement of the house -36m2 Shelter / shed of 12m2 Raised and flowery garden of 5400m2 Swimming pool heated of 9 x 4 m with its beach. Pond and source

+33 6 80 13 93 13
rose@valadie-immobilier.com
Information on the potential risks this property is exposed to is available on the websites
https://www.georisques.gouv.fr
and
https://procadastre.com