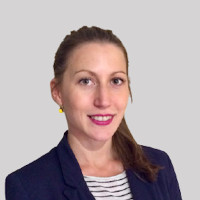
The main house in stone of style périgourdine with an extension of brick includes: an entry on living room with corner kitchen, a fireplace , exposed beams to the ceiling , traces of infiltration . A dining room with large stone fireplace,with French window on the garden, of approx 14M2 an office of 14 m2 a room with access to the outside world A bathroom A toilet A room with a marble fireplace of 16M2 A corridor leads to a sleeping area with 2 rooms of 22m2 each with fireplace A bucher gives access to the convertible top of the area on the floor of the house The grange arrange to renovate includes : Living room with former creche of about 80m2 A kitchen with a door hard in the garden A cellar A room in rdv with room of water and wc Upstairs a landing serves: An apartment with living room, bedroom and shower room,wc. 4 rooms with room water and wc . A barn A dovecote A swimming pool was renovate Sanitation non-compliant Traces of infiltration Single glazing

+33 6 71 52 35 28
nathalie@valadie-immobilier.com

+33 6 07 67 90 81
camille@valadie-immobilier.com
Information on the potential risks this property is exposed to is available on the websites
https://www.georisques.gouv.fr
and
https://procadastre.com