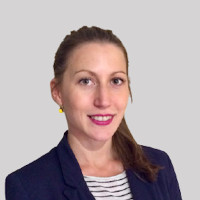
Residential house with surrounding land built in 2016 including: - entrance with cupboards (2,4m2), - living room (approximately 53m2) with open equipped kitchen, central island (oven, microwave, refrigerator, induction hob, extractor) - pantry / laundry room with cupboards, tilt-and-turn window and door to the outside (13.5m2), - hallway (2.9m2), - 3 bedrooms with wardrobes, wooden floor (10.5 / 10.4 / 9.4m2) - 1 parental suite (14.69m2) with cupboards, adjoining shower room (walk-in shower, basin, electric towel dryer, window - 5.6m2), - a shower room with walk-in shower, double sink, electric towel dryer, window (5.4m2), - independent w.c. Outside : - fenced land - Covered wooden terrace. - 11x5 chlorine pool, heated, built in 2019 with tiled deck imitation parquet., Anthracite gray liner. Solar outdoor shower. - Pool house of 30m2, bay window with brick partition, with summer kitchen (induction hob, sink, space for a small refrigerator), cumulus, w.c with separate pit. - Garden shed of 25m2. - Electric gate with videophone, interior / exterior verisure alarm. Miscellaneous: - interior PVC / aluminum double glazing on the exterior side - De Dietrich heat pump heating, underfloor heating throughout the house + 2 reversible air conditioning units. - centralized electric roller shutters - individual sanitation (all water tank)

+33 6 71 52 35 28
nathalie@valadie-immobilier.com

+33 6 07 67 90 81
camille@valadie-immobilier.com
Information on the potential risks this property is exposed to is available on the websites
https://www.georisques.gouv.fr
and
https://procadastre.com