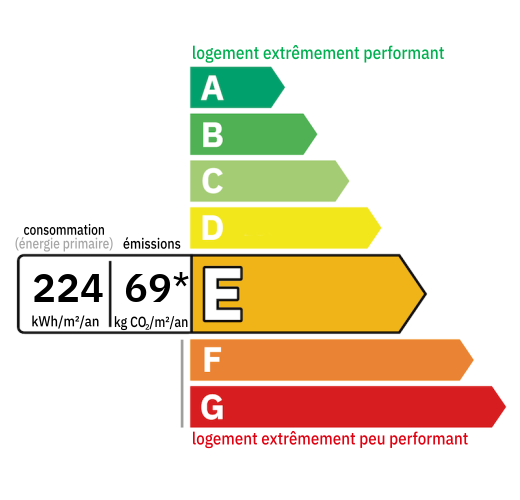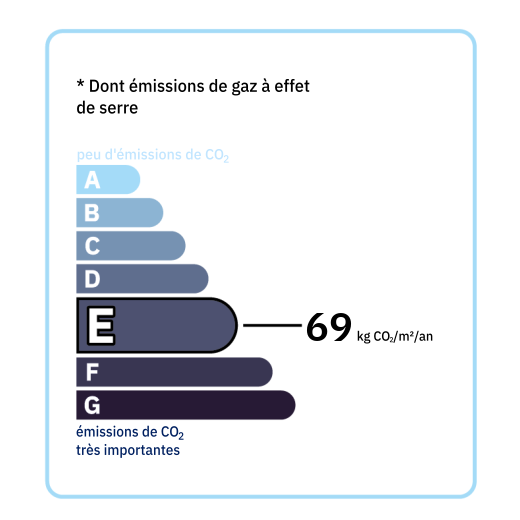
This property of around 172 m² is made up on the ground floor of a large covered terrace for summer evenings, a living/dining room with a fireplace closed by a 38 m² powered insert, a mezzanine for a possible office of 7m², an 8m² cellar containing the "Géminox" boiler producing hot water with water supply and evacuation, a 9m² cellar and access to the rear part of the swimming pool garden. We take a staircase to reach the first floor, where there is a 3m² entrance from which another beautiful outdoor stone staircase also leads to the garden, an 11m² kitchen, a 42m² living room with its sink and its stone fireplace. monumental called "castle", a large mezzanine of 20 m² with its wrought iron railing that can be an office thanks to the space, serving two bedrooms of 11 and 23 m² and a bathroom of 7 m². The windows are single glazed with superb old stained glass and interior shutters. Many wooden floors have been preserved. Everything in the sewer. Fuel boiler. (Géminox) Roof redone in 2020. Storage shed in the garden. Linky meter outside Possibility of selling furnished


Annual housing energy costs estimated between €2,850 and €3,930
Information on the potential risks this property is exposed to is available on the websites
https://www.georisques.gouv.fr
and
https://procadastre.com