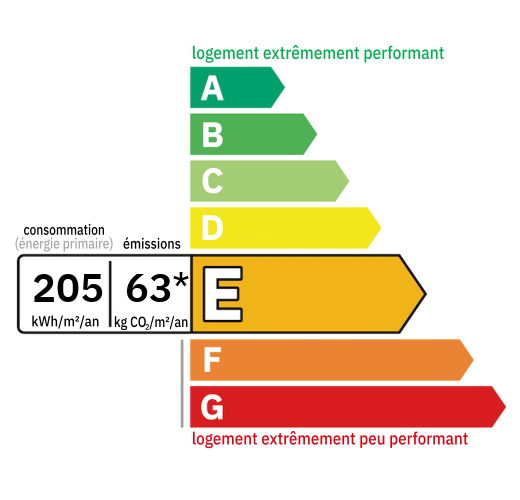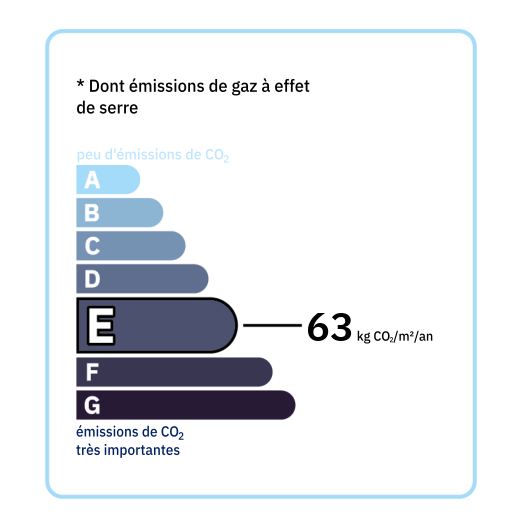
Dwelling house comprising: On the ground floor : - entrance hall (9.8m2), - living room with decorative open fireplace (24.5m2), - kitchen with sink, tiled floor, a window and a French window opening onto the veranda (approx. 19m2), - bedroom with parquet floor, decorative fireplace (24m2), - shower room with spa shower, tumble dryer and washing machine in the right cupboard, basin with storage unit (6.5m2) - corridor (6.5m2), - independent w.c with washbasin, - unheated veranda with floor tiles (38.8m2). Upstairs : - landing (4m2), - bathroom with bath, shower, bidet and basin (7m2), - independent w.c with electric heater, window and door leading to one of the bedrooms, - bedroom 2 with fitted carpet, 2 windows, 1 cupboard, decorative fireplace (18.7m2) - bedroom 3 with old parquet floor (10.9m2), - bedroom 4 with window, wooden floor, cupboard, decorative fireplace (24.2m2) - bedroom 5 with wardrobe (12m2), - hallway with window (9.4m2). Attic above with blown insulation (60m2), 4 PVC double glazed windows. Cellar and basement in 4 parts / water softener: basement of 33 m2 with concrete floor, horse feeder, 46.5 m2 with fuel tank and VIESSMANN boiler, and behind another cellar of 47.5 m2 with a wine cellar area of 4.5m2. Land not adjoining the back of the house, but enclosed and planted with trees. Various : - oil central heating (boiler changed in 2015) - PVC double glazing (2005), wooden shutters. - all in the sewer - redesign of the roof and gutters in 2013. - exterior light (2019) - 2020 facade cleaning, low walls

+33 6 07 67 90 81
camille@valadie-immobilier.com

+33 6 71 52 35 28
nathalie@valadie-immobilier.com


Annual housing energy costs estimated between €2,900 and €3,970
Information on the potential risks this property is exposed to is available on the websites
https://www.georisques.gouv.fr
and
https://procadastre.com