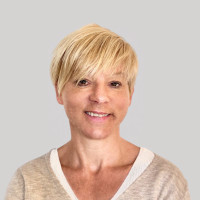
This exceptional property set in mature gardens, consisting of a main stone house with 5 bedrooms, guest annexe and several large stone outbuildings. Tennis court and swimming pool. The main house: - Ground floor: Main entrance of 4m2 with storage cloakroom of 2m2. Separate WC of 1.35m2 with hand wash basin. 26m2 library with stone fireplace benefiting from exposed beams and stonework Large living room of 48m2 - dual access glazed doors with access to the garden - Exposed stone and beams, stone fireplace with wood burning stove - possibility to extend this space further into the adjoining barn. Quality fitted kitchen and dining area of 27m2 the kitchen surfaces are wooden with a central island Terracotta floor tiles Woodburner, Glazed doors leading to the pool and garden From the kitchen access to a spacious laundry area or kitchen of 43.40 m2 - glazed doors opening onto the garden. Guest area with sitting room and bedroom with shower room This area could be self contained and include the laundry area as a large kitchen /living From the kitchen: wooden staircase leading to the 1st floor Fully carpeted throughout - Landing: 2.81m2; Bedroom n° 1 of 19m2 - views over the rear of the property and swimming pool. Bedroom n° 2: Parental bedroom of 18m2, en-suite shower room of 4m2 with shower,WC, basin and heated towel rail – tiled floor. The landing area continues to Family Shower room of 3m2 with shower, hand basin. Family bathroom of 7.80m2 with 2 hand basins, bath, heated towel rail. sani flow WC Bedroom 3 OR dressing room of 9.78m2 with velux window bedroom 4 of 16.70m2 - exposed beams and velux window From the landing - wooden staircase leading to the 2nd floor and office space or bedroom n° 5 -22m2 - mansard ceiling - parquet floor. Guest. accommodation created in 2017, access through the laundry room and independent access from the outside. (laundry room 43m2 - possibility of adding to the accommodation and potential for extra bedroom or living area ) Living room of 26m2 - water and electricity supply for future kitchen area. Bedroom of 11.20m2 - window - Velux Adjoining bathroom of 6.35m2 - large Italian shower, heated towel rail, WC. Exterior - Stone outbuildings: Barn n°1 - left side of the house of 85m2 Barn°2 or wooden shed of 21m2 Barn n°3 - 40 m2 Barn n°4- 71m2 or carport Covered summer kitchen -36m2 with electricity and water on site. 11,339m2 of land housing a tennis court. Swimming pool 10 m x 5 m with chlorine with shelter. Double glazing - all doors and windows redone in 2016 throughout the property New soft heat radiators with inertia - 4 Kwh solar panels. Close to the charming medieval village of Issigeac and 15 mins from Bergerac with its SNCF train station - line for Bordeaux - Paris and its International airport

+33 6 80 13 93 13
rose@valadie-immobilier.com

+33 6 75 39 83 94
joanna@valadie-immobilier.com
Information on the potential risks this property is exposed to is available on the websites
https://www.georisques.gouv.fr
and
https://procadastre.com