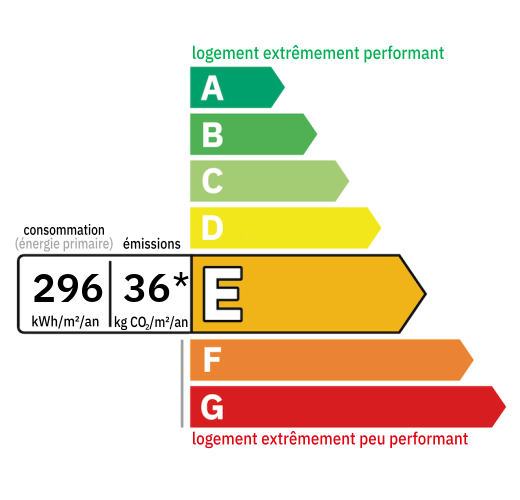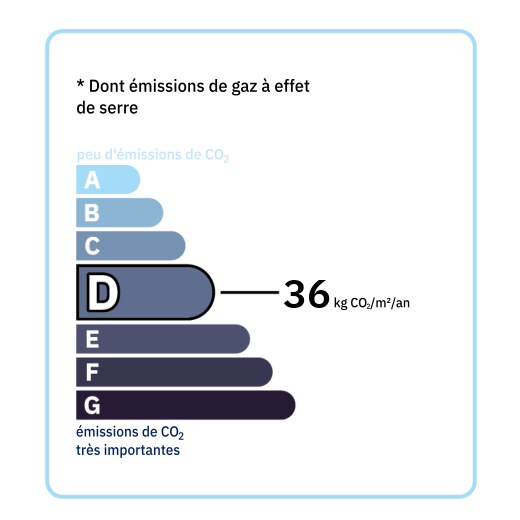
A house with a living area of approximately 93 m2, on one level, built in the 1970s including: - A covered tiled terrace, 2m x 13m. - An entrance hall of approximately 16 m2, floating parquet flooring and L-shaped distribution corridor. - A living room of approximately 25.4 m2, floating parquet flooring, a fireplace equipped with an insert, two French windows opening onto the covered terrace. - A kitchen of approximately 15.2 m2, floating parquet flooring, low cupboards, 2 windows, sink, wood stove. - A bedroom of approximately 16 m2 with cupboards, floating parquet flooring, tapestries on the walls. - A bathroom of approximately 6.7 m2, tiled floor, earthenware walls, walk-in shower, sink, VMC, a window. - A separate toilet of approximately 2 m2, linoleum on the floor, vmc, a window. - A bedroom of approximately 15.7 m2, parquet flooring. Information elements: - Wooden joinery with single glazing and wooden shutters. - Gas central heating with a buried cistern. - Wood heating also with the insert in the living room. - Sanitation by a non-compliant septic tank, grease trap (emptied in the spring.) - Property tax: €431 in 2022 - Fiber connected. Adjoining the house: - A laundry/boiler room of approximately 16.2 m2, sink, cupboards. - A garage of approximately 20.7 m2, cement floor. - A workshop of approximately 18.7 m2, cement floor. Outside : - A woodshed of approximately 12.5 m2. - A permanent outbuilding with a garage of approximately 28.4 m2, cement floor + mezzanine. - A henhouse. - Fenced garden - Land of approximately 3600 m2.

+33 7 81 33 94 33
leontine@valadie-immobilier.com

+33 7 68 63 29 33
jocelyne@valadie-immobilier.com

+33 6 25 77 73 04
farida@valadie-immobilier.com


Annual housing energy costs estimated between €1,670 and €2,320
Information on the potential risks this property is exposed to is available on the websites
https://www.georisques.gouv.fr
and
https://procadastre.com