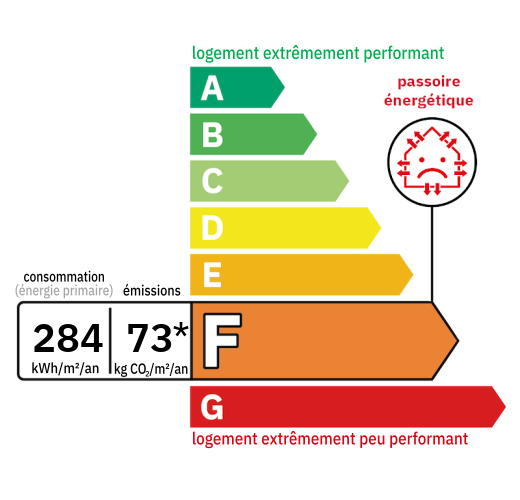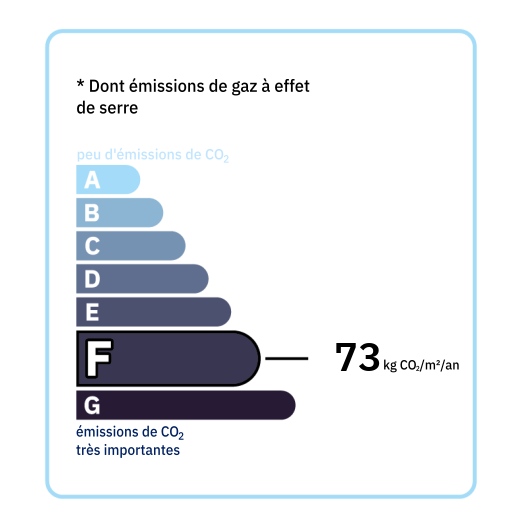
Traditional construction with adjoining garage. Located at the edge of the village (all amenities within walking distance) This house of approximately 83m2 includes an entrance of 5.4m2 (with cupboard) accessible from the veranda of approximately 17m2; a very bright living room of 25m2, bay window and window with electric shutters; the fitted kitchen of 15m2, also very bright, needs modernizing. It has a scullery of 5m2 with access to the garage (motorized gate) A corridor of 4m2 opening onto two bedrooms of 11 and 12m2 each with a large cupboard, (windows with roller shutters); a separate toilet; a bathroom with shower cubicle, heated towel rail, two windows The attic is accessible via a hatch or from the outside. They are insulated on the ground General condition: Solid construction from the 60s with a crawl space, habitable as is. To be put to your taste. House with central heating with oil (the boiler is located in the garage, tank outside). The joinery is in double-glazed PVC (manual or electric roller shutters). Only the kitchen window is made of wood with double glazing. Original tiled floors in the living rooms plus parquet in the 2 bedrooms. Electrical panel redone less than 10 years ago. House connected to the mains drainage Outbuildings: The garage of approximately 25m2 with the gate on the front but also a rear door onto the garden and a window A metal garden shed on cement screed House located in the middle of a landscaped, enclosed pleasure garden. Shops and school nearby.


Annual housing energy costs estimated between €2,800 and €3,850
Information on the potential risks this property is exposed to is available on the websites
https://www.georisques.gouv.fr
and
https://procadastre.com