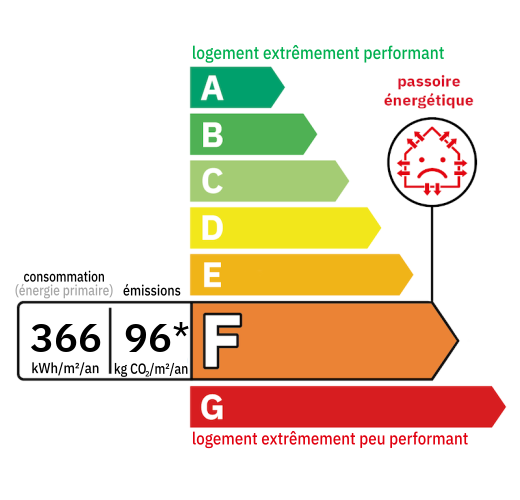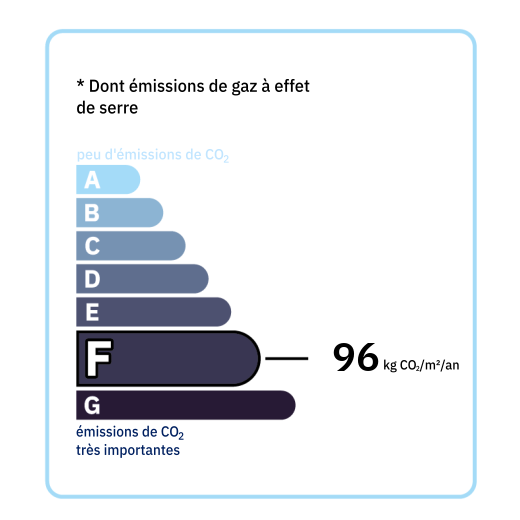
Village house comprising: On the ground floor: a kitchen (11.4 m²), living room (10.8 m²), hallway (4.1 m²), toilet, boiler room (13 m²)/laundry room (5.3 m²). Possibility of creating more living space on the ground floor by partially converting the boiler room/laundry area. On the first floor: landing (3.4 m²), 3 bedrooms (10.8; 9.6; 13.5 m²), one with a French window opening onto a balcony, bathroom (sink, bathtub, bidet), toilet with washbasin. Balcony. Attic (accessible through a hatch) suitable for conversion. Oil-fired central heating. Double glazing (except for the single-glazed wooden living room window). Mains drainage. The roof was redone in 2013.

+33 7 81 33 94 33
leontine@valadie-immobilier.com

+33 6 25 77 73 04
farida@valadie-immobilier.com

+33 7 68 63 29 33
jocelyne@valadie-immobilier.com


Annual housing energy costs estimated between €3,100 and €4,230
Information on the potential risks this property is exposed to is available on the websites
https://www.georisques.gouv.fr
and
https://procadastre.com