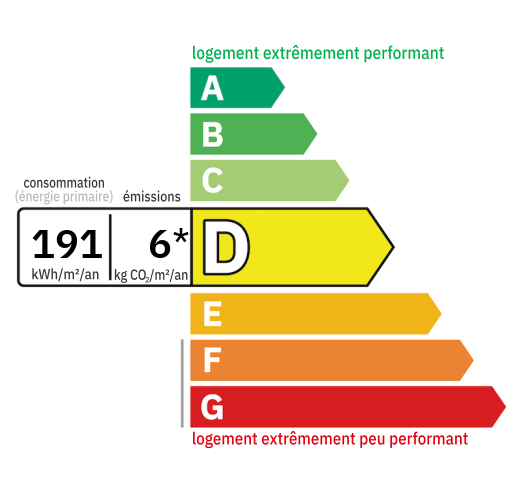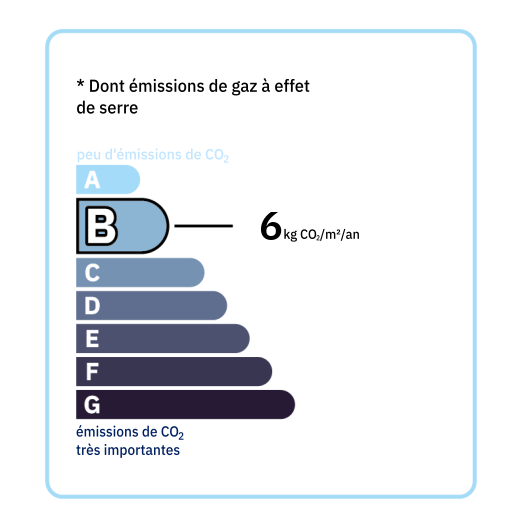
Formerly used for commercial purposes, the entire ground floor features large bay windows providing plenty of light. A restaurant, a grocery store, or any other product could be sold from this well-designed location! Currently, the house is entered from a street in the center of Villefranche-du-Périgord, through a small passageway, which provides access to a 96.38m² living area with a living/dining room/open-plan equipped kitchen, complete with a wood-burning stove. There is also a 3.29m² pantry and a 2.31m² toilet. On the first floor, a 27.81m² landing, cut by a glass roof, welcomes us and leads to an 8.78m² bedroom, an 11.60m² hallway with cupboards along the length leads to a 10.07m² office/dressing room, then another 5.56m² landing provides access to an 8.14m² shower room, a 2.72m² dressing room, and a 21.88m² bedroom with a closed but re-usable fireplace. Returning to the ground floor, a concrete staircase with a wrought iron railing descends to a 52.90m² stone vaulted cellar containing a toilet and cupboards. A second 34.29m² room overlooks the rear street and has double glazing. There is also a magnificent wooden staircase, made of elm, which also allows access from another side. Double glazing except for one window Mains drainage Electric heating and wood stove Condo (2 units)


Annual housing energy costs estimated between €2,930 and €4,000
Information on the potential risks this property is exposed to is available on the websites
https://www.georisques.gouv.fr
and
https://procadastre.com