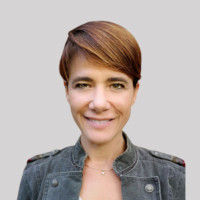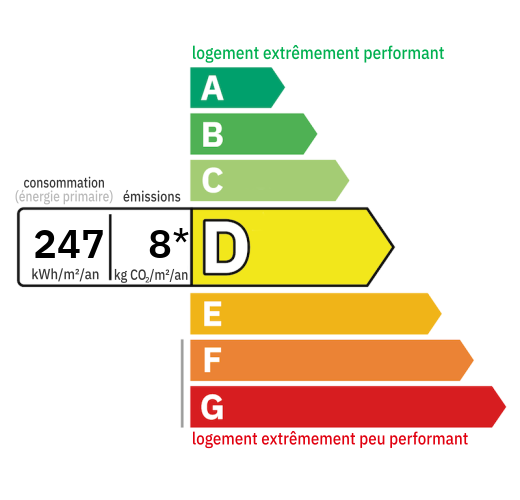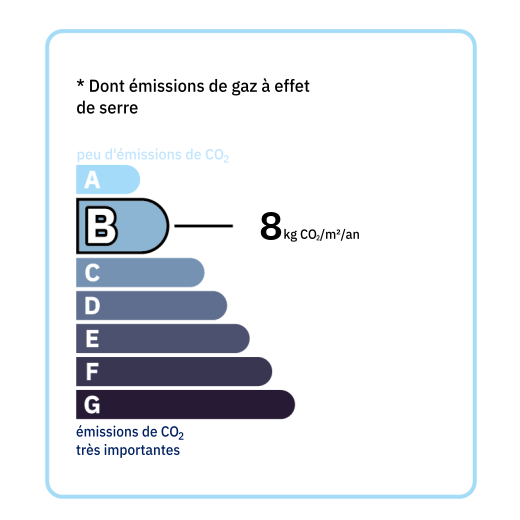
The main house comprises a living room of approximately 52 m² with an open-plan kitchen and fireplace insert, a 4.23 m² pantry/laundry room, and a toilet. Upstairs, there is a landing with three bedrooms of approximately 12 m², 11.60 m², and 10.50 m², a bathroom of approximately 5 m², and a toilet. The secondary house comprises a living room of approximately 28 m² with an open-plan kitchen and piping for a wood-burning or pellet stove, two bedrooms of approximately 10 m² and 9 m², and a bathroom of 5 m² with a toilet. The full basement comprises two garages of approximately 15 m². Both houses have double-glazed windows, and are connected to the mains drainage system. Heating is provided by wood and electric heating. Individual meters for water and electricity. Ref. 7912 Julie & Sébastien LESCURE Valadié Immobilier SARLAT 22 Av Thiers 24200 SARLAT (Next to the cinema entrance)

+33 6 21 03 25 78
julie@valadie-immobilier.com


Annual housing energy costs estimated between €1,924 and €2,602
Information on the potential risks this property is exposed to is available on the websites
https://www.georisques.gouv.fr
and
https://procadastre.com