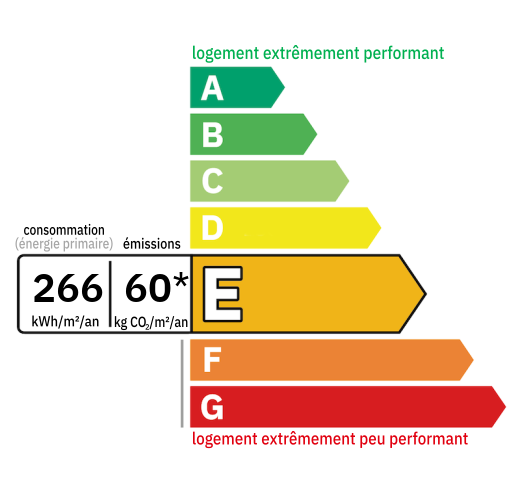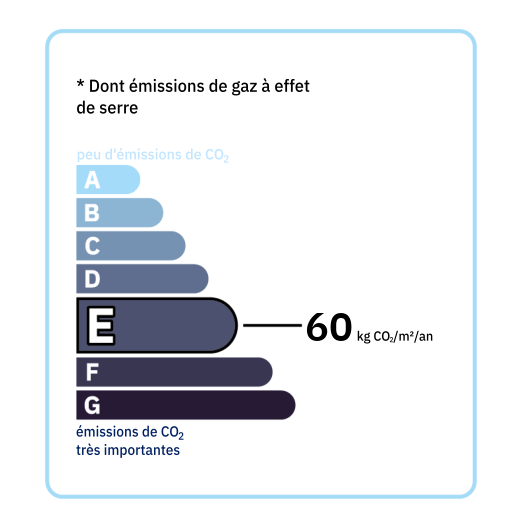
Character house with approximately 103 m² of living space and outbuildings on a 340 m² plot. The house comprises: On the ground floor, an entrance hall, a kitchen/dining room, and a living room. On the first floor, two bedrooms, a bathroom with a toilet, and a dressing room. On the second floor, a fully convertible attic of approximately 50 m². The outbuildings consist of a garage, a cellar, and an annex with a boiler room/laundry room. A terrace at the front of the house provides access to an enclosed garden of approximately 200 m². The heating system is oil-fired and electric, with several reversible air conditioning units. The window frames are single-glazed.


Annual housing energy costs estimated between €3,080 and €4,240
Information on the potential risks this property is exposed to is available on the websites
https://www.georisques.gouv.fr
and
https://procadastre.com