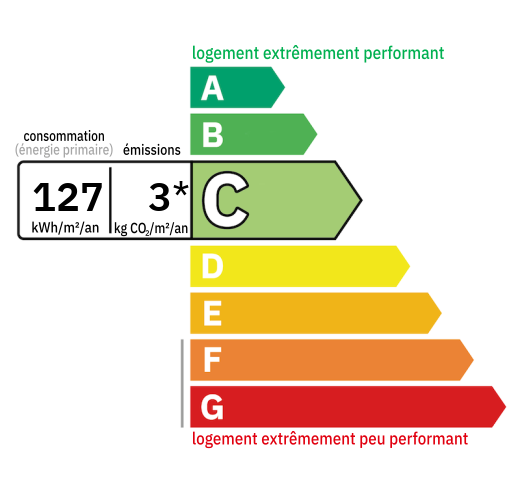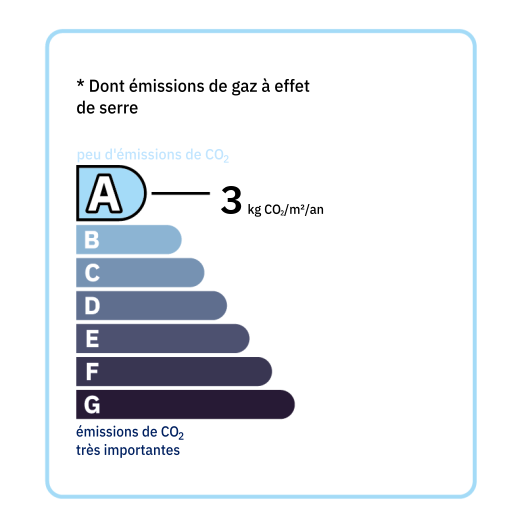
Renovated village house with approximately 123 m² of living space and outbuildings on a 3,617 m² plot. The single-story house comprises: A veranda-style entrance hall, a main room with a kitchen open to the living/dining room, two bedrooms, and two bathrooms with a toilet. Upstairs, a fully convertible attic. The outbuildings comprise: A barn in very good condition of approximately 85 m² used as a garage and workshop, as well as a cellar in the basement of the main house of approximately 90 m². Outside, a partially sheltered terrace provides access to a courtyard and then to a landscaped and wooded garden. The recently installed double-glazed windows and doors feature electric shutters. The heating system is equipped with a recent reversible heat pump. Mechanical ventilation (VMC) Mains drainage system.


Annual housing energy costs estimated between €970 and €1,370
Information on the potential risks this property is exposed to is available on the websites
https://www.georisques.gouv.fr
and
https://procadastre.com