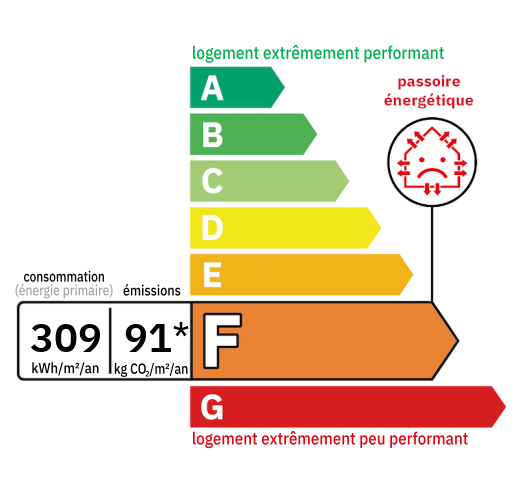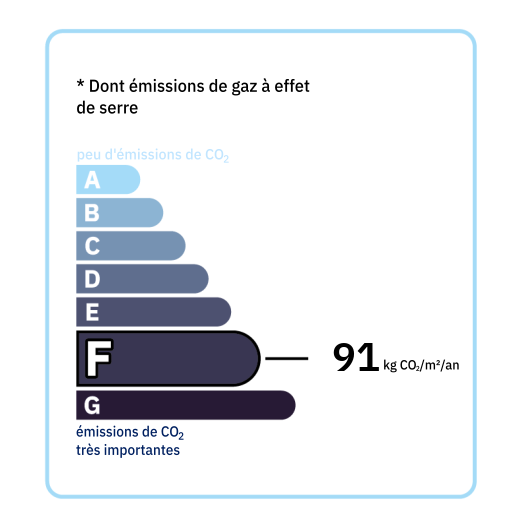
Château built in 1640, approximately 460 m² (4,800 sq ft) with outbuildings, on a 15,650 m² (160,000 sq ft) plot. It comprises: On the ground floor, a central reception hall, a living room, a kitchen, a dining room, a library with a separate toilet, a laundry room, a storage room, a corridor, and four suites with toilets. Both wings are used as attics. Upstairs, two suites with toilets at the ends of the building are connected by the central attic. In the basement, nine rooms, including seven cellars, a storage annex, and a shed. The furniture is included in the sale price (see inventory). Outside, a central courtyard at the entrance to the château provides access to a terrace surrounding the main building and then to a fenced ornamental garden, where there is a stone pool house and a 6m x 12m (20ft x 40ft) heated salt-water swimming pool. The sanitation system is connected to two septic tanks. The window frames are single-glazed wooden units. The central heating system is provided by an oil-fired boiler. The property has nine fireplaces.


Annual housing energy costs estimated between €17,170 and €23,290
Information on the potential risks this property is exposed to is available on the websites
https://www.georisques.gouv.fr
and
https://procadastre.com