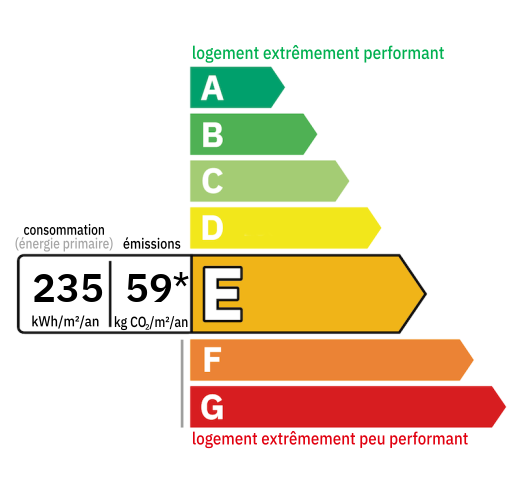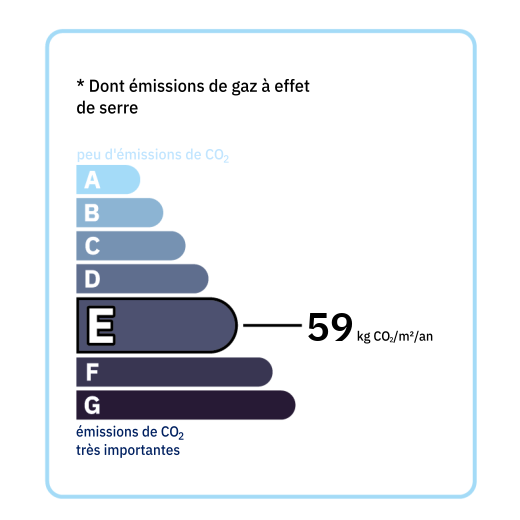
Semi-detached house built in 1972 on a 1595 m² plot with a basement. The approximately 90 m² single-story house comprises: An entrance hall, a living/dining room with a wood-burning stove, a kitchen, four bedrooms, a shower room, and a separate toilet. A basement of the same size as the house, accessible from inside, includes a double garage, a boiler room, and a cellar. Outside, a balcony leads to an unfenced landscaped garden. The windows and doors are double-glazed PVC. The heating system is oil-fired. The wastewater treatment system is a septic tank.


Annual housing energy costs estimated between €1,560 and €2,180
Information on the potential risks this property is exposed to is available on the websites
https://www.georisques.gouv.fr
and
https://procadastre.com