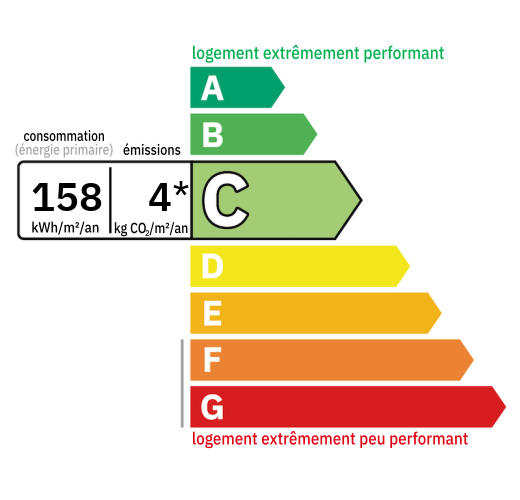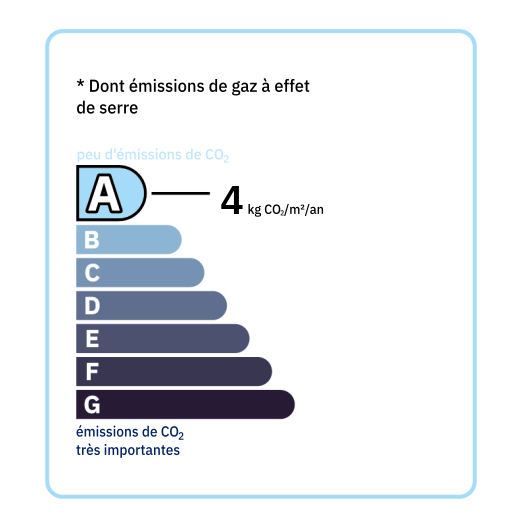
Semi-detached stone village house of approximately 170 m2 with outbuildings on a total plot of 649 m2. On the ground floor, a main living/dining room with wood stove, a fitted kitchen, an office with a wood stove, a bathroom with a walk-in shower, double sink and heated towel rail, and a separate toilet with sink. Upstairs, a landing and three bedrooms. Outside, a partially sheltered enclosed courtyard with a chlorine pool and an annex where the pool's technical room and an old bread oven are located. Detached, an enclosed plot of land on the other side of the access road of 394 m2 houses a barn and a shed. Mains drainage. The frames are double-glazed aluminum or wood. The heating system is provided by reversible air conditioning (kitchen, office, and one bedroom).


Annual housing energy costs estimated between €1,250 and €1,770
Information on the potential risks this property is exposed to is available on the websites
https://www.georisques.gouv.fr
and
https://procadastre.com