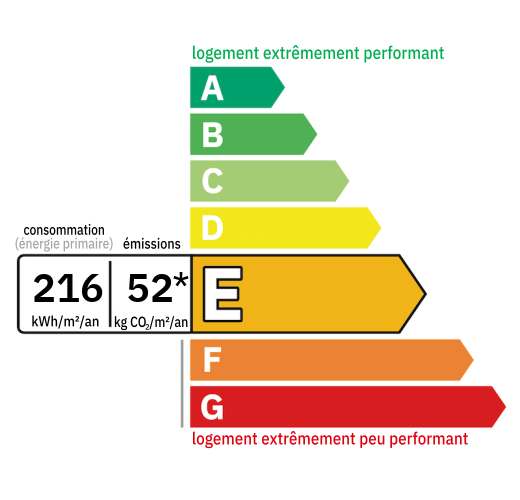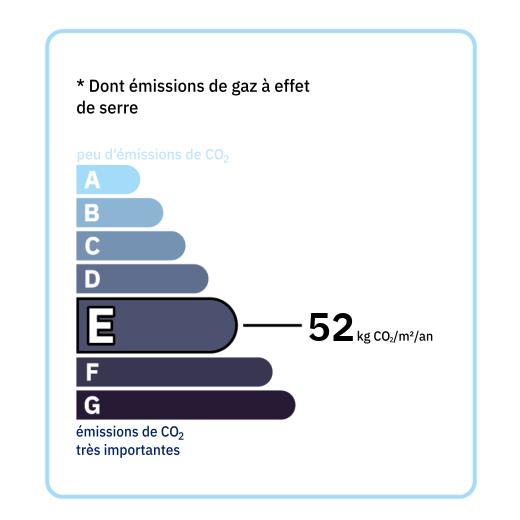
Garden Level: (approx. 190 m²) Entrance hall of 23 m² with large fireplace, dining room of 43 m² with fireplace insert, bay window opening onto a terrace of approximately 100 m², living room of 20 m² with balcony/terrace, fitted kitchen of 23 m² with old bread oven and bay window opening onto a terrace, bedroom 1 of 20 m² with bathroom, bedroom 2 of 22 m² with shower room, bedroom 3 of 23 m² with terrace and shower room + WC. 10 m² clearance, WC. Upstairs: Master bedroom 4 of 47 m² with dressing room and shower room, WC. Bedroom 5 of 15 m², bathroom of approximately 20 m² with whirlpool bath. Landscape, WC. Apartment/Loft: Approx. 70 m², accessed via a separate/connecting entrance, a 43 m² combined living/dining/kitchen area, a large 27 m² bedroom with 4 beds, a bathroom, and a toilet. Basement: 3 garages with automatic doors, cellar, laundry rooms, boiler room, workshop, etc. 20 m long swimming pool with a regular slope up to 2 meters deep. 6,000 m² plot of land enclosed by hedges with an automatic gate. * Gas central heating + fireplace insert and open fireplace * Double glazing * Electric roller shutters * Individual septic tank drainage

+33 6 70 02 56 57
sebastien@valadie-immobilier.com


Annual housing energy costs estimated between €8,805 and €11,913
Information on the potential risks this property is exposed to is available on the websites
https://www.georisques.gouv.fr
and
https://procadastre.com