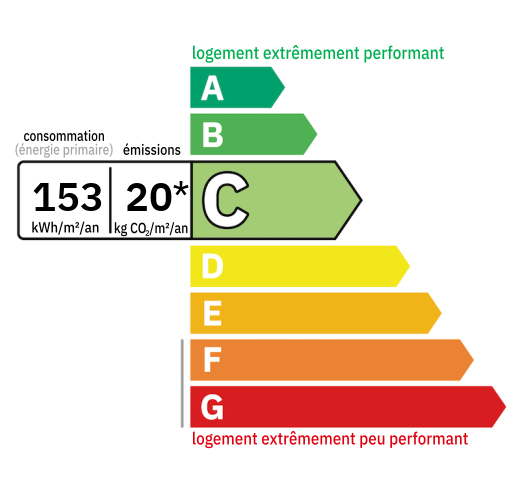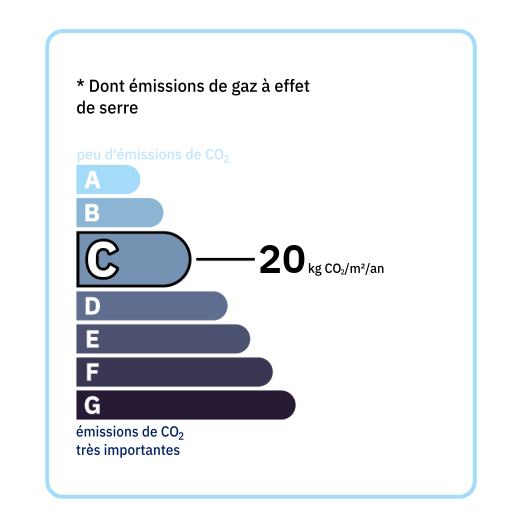
A stone house built in 1845, with a living area of approximately 290 m² (2,900 sq ft) comprising: On the ground floor: - An entrance hall/corridor of approximately 12.7 m² (1300 sq ft), with an old terracotta floor, an old sink, and an old wooden cupboard. - A bedroom of approximately 15.9 m² (1600 sq ft), with an terracotta floor. - A bedroom of approximately 19.7 m² (1900 sq ft), with an ensuite shower room of approximately 5.2 m² (500 sq ft), tiled floor, a tiled shower, a sink, a heated towel rail, and a ventilation system. - A bathroom of approximately 18.15 m² (1900 sq ft), tiled floor, wood paneling, a bathtub, a shower, two sinks, and a ventilation system. - A kitchen of approximately 23.7 m² (250 sq ft) with a terracotta floor, fitted with upper and lower cupboards, a central island, and a gas range cooker and extractor hood. A fireplace with a wood-burning stove. - A pantry of approximately 5.8 m² (590 sq ft) with laminate flooring, a hot water tank, and electrical panels. - A large living room of approximately 108.6 m² (12.3 m x 8.8 m) with a terracotta floor and three French doors, one of which opens onto the pool at the rear of the house. A fireplace with a wood-burning stove. A wooden staircase leads to the upper floor. - A second entrance hall of approximately 13.5 m² (140 sq ft) with a terracotta floor and French doors. - A laundry/pool equipment room with a sink and a heat pump for the pool. Upstairs: - A mezzanine of approximately 22.5 m², laminate flooring, and two skylights. Open space overlooking the living room. - A hallway/landing of approximately 7.8 m² - A bedroom of approximately 11.8 m², laminate flooring, and two skylights. - A separate toilet of approximately 2.4 m², with a washbasin and tiled floor. - A shower room of approximately 4.9 m², tiled flooring, tiled shower area, and sink. - A bedroom of approximately 19.9 m², laminate flooring, and one skylight. - A dressing room of approximately 5.2 m², carpeted flooring. Information and amenities: - Gas central heating via radiators with an external tank; the cooktop is connected to this tank. - Electric water heater. - Electricity up to standard - Double-glazed wood and PVC windows for some and single-glazed for others. - The pool heat pump is located in the laundry room, as is the pool's technical room. - Water softener. - Septic tank drainage at the rear of the house - Property tax: €2,200 Outside: - A heated 12m x 6m pool with side stairs. Surrounding terrace. - A covered tiled terrace of approximately 28.6 m². - A terrace at the front of the house of approximately 40 m² with travertine flooring. - A separate workshop of approximately 32.5 m² with a sliding wooden door, and a carport for two cars (approximately 31.7 m²) with cement flooring. - Fully fenced plot of 9,862 m² with an electric entrance gate.

+33 7 81 33 94 33
leontine@valadie-immobilier.com

+33 6 25 77 73 04
farida@valadie-immobilier.com

+33 7 68 63 29 33
jocelyne@valadie-immobilier.com


Annual housing energy costs estimated between €3,310 and €4,530
Information on the potential risks this property is exposed to is available on the websites
https://www.georisques.gouv.fr
and
https://procadastre.com