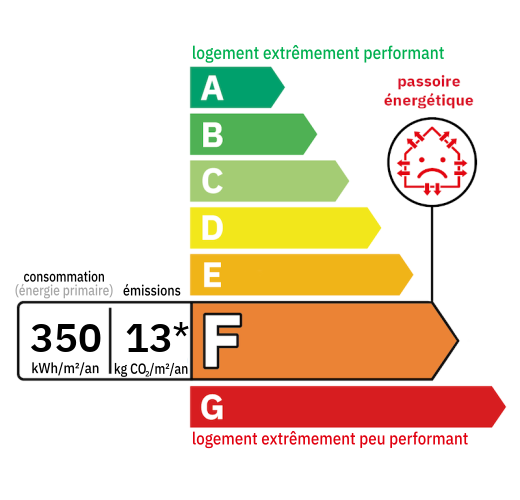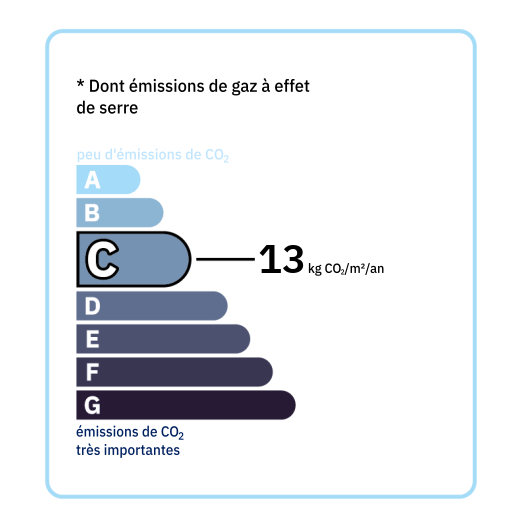
A Périgord-style house with a living area of approximately 170 m² comprising: - a living/dining/kitchen (49.8 m²) with a fireplace (with a wood-burning stove). Adjoining the kitchen: a laundry room (7 m²) and a bathroom with a shower and bathtub/toilet (3.6 m²). A staircase leads to the upper floor with a landing (4.2 m²) with cupboards, a shower room with toilet (4.2 m²), and a large attic bedroom (3.6 m x 5.5 m floor area). From the kitchen, a hallway (3.3 m²) leads to a small bedroom or office (6.3 m²) and a second part of the house: a living/dining room (49.3 m²) with a large stone fireplace. A staircase leads to a second floor with two bedrooms (19.3 m² and 10.3 m²), each with its own shower room. The sanitation system is fault-free. An attached garage (35 m²) Park boasting magnificent mature trees and a 10m x 5m heated swimming pool with Roman steps and a covered terrace.

+33 7 68 63 29 33
jocelyne@valadie-immobilier.com

+33 7 81 33 94 33
leontine@valadie-immobilier.com

+33 6 25 77 73 04
farida@valadie-immobilier.com


Annual housing energy costs estimated between €4,590 and €6,250
Information on the potential risks this property is exposed to is available on the websites
https://www.georisques.gouv.fr
and
https://procadastre.com