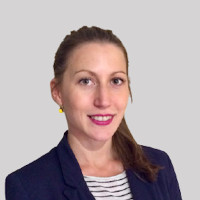
A house with surrounding land comprising: - entrance (6.6m2), - kitchen (12.2m2), - living/dining room with open fireplace (32m2), - hallway (6.4m2), - shower room with Italian shower (5m2), - separate toilet, - 3 bedrooms with cupboards (10.3/ 14.5/12m2). On the garden level: garage (two cars-33m2), workshop (17m2), storeroom, kitchen, living room, bedroom with adjoining shower room, separate toilet. In the attic: convertible landing with separate toilet (21m2), bedroom with washbasin and bidet (21.5), second bedroom (16m2). Two garden sheds, fruit trees. Miscellaneous: - electric heating - wooden double glazing - electric roller shutters (2004) - mains drainage

+33 6 07 67 90 81
camille@valadie-immobilier.com

+33 6 71 52 35 28
nathalie@valadie-immobilier.com
Information on the potential risks this property is exposed to is available on the websites
https://www.georisques.gouv.fr
and
https://procadastre.com