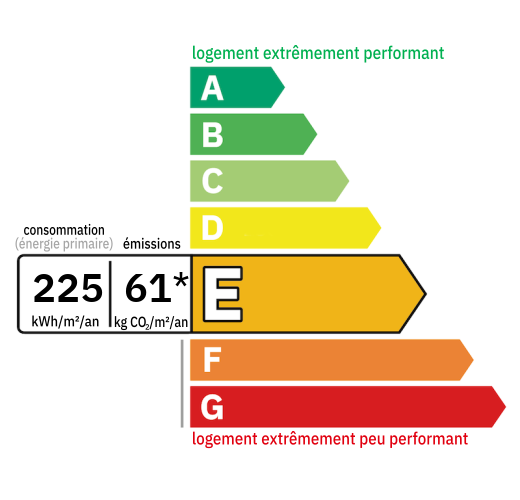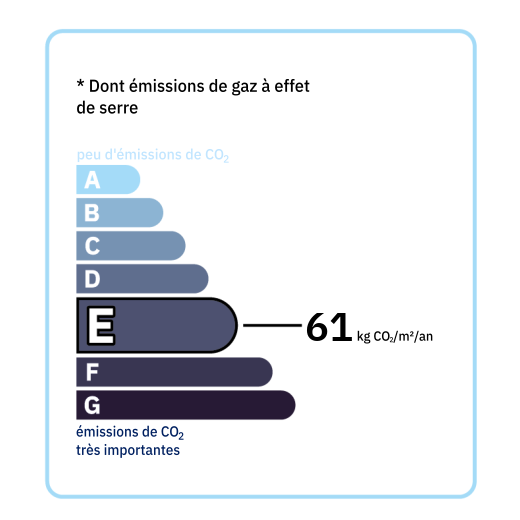
Stone house with a basement built in 1972, approximately 180 m² (1,900 sq ft) with an outbuilding, on a plot of 7,009 m² (7,600 sq ft). The house comprises: On the ground floor, an entrance hall, two kitchens, a living/dining room with a fireplace, four bedrooms, two bathrooms, and two separate toilets. Upstairs, two attic bedrooms and two attics. In the basement, there is a kitchen/laundry room, a boiler room with an oil-fired boiler, a cellar, a storage room, and a double garage. The outbuilding is a shed of approximately 300 m² (3,300 sq ft) with a concrete floor, bathrooms, and a covered shed. Outside, several terraces lead to a courtyard with parking and an enclosed wooded park.


Annual housing energy costs estimated between €5,110 and €6,960
Information on the potential risks this property is exposed to is available on the websites
https://www.georisques.gouv.fr
and
https://procadastre.com