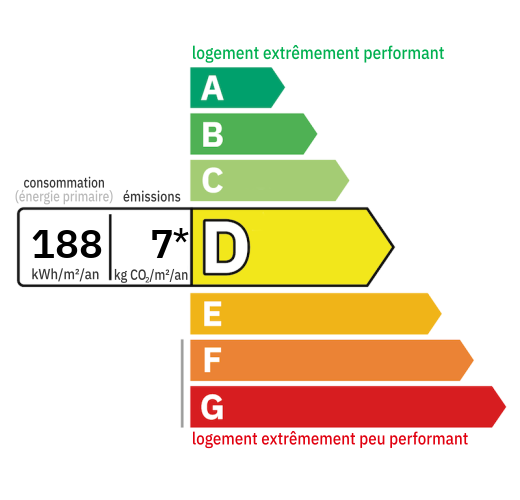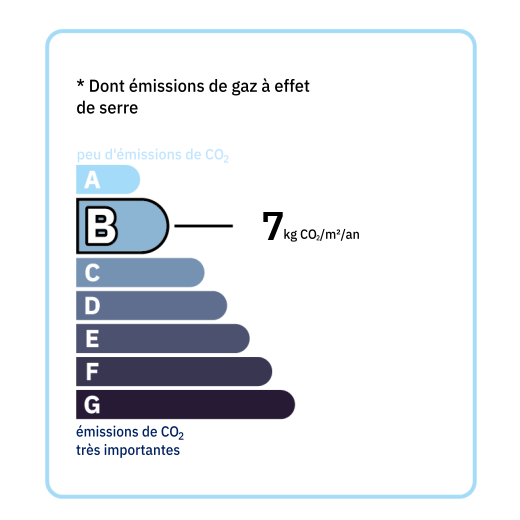
A gate leads to the garden, and a ground-floor entrance provides access to the house, which features a 16m² master suite (bedroom and shower room) with a separate toilet. There is also access to a 32m² single-car garage with an electric door, an 18.32m² boiler room housing the reversible heat pump and thermodynamic water heater, and a 9.31m² wine cellar. On the first floor, a 37m² living room with a pellet stove opens onto a 13m² kitchen with access to a terrace and a view of the swimming pool. Also on this level are two bedrooms of 14.79m² and 11.76m², as well as an 8.26m² bathroom with built-in wardrobes. A 9.29m² mezzanine, currently used as a bedroom, could be converted into an office. Double-glazed wooden windows. Reversible heat pump in all rooms. Solar-powered roller shutters. Mains drainage. Solar panels with buyback agreement with EDF (€1500/year, until 2030), inverter installed in 2025. 8x4m swimming pool with a liner installed in 2012 and a pump installed in 2024, with a manual cover and fully secured by barriers. Bioclimatic pergola with blinds on both sides.


Annual housing energy costs estimated between €1,930 and €2,670
Information on the potential risks this property is exposed to is available on the websites
https://www.georisques.gouv.fr
and
https://procadastre.com