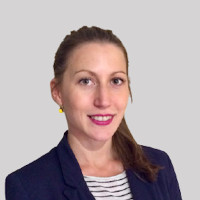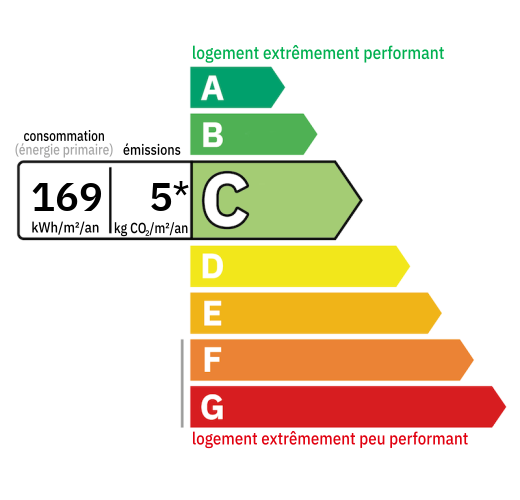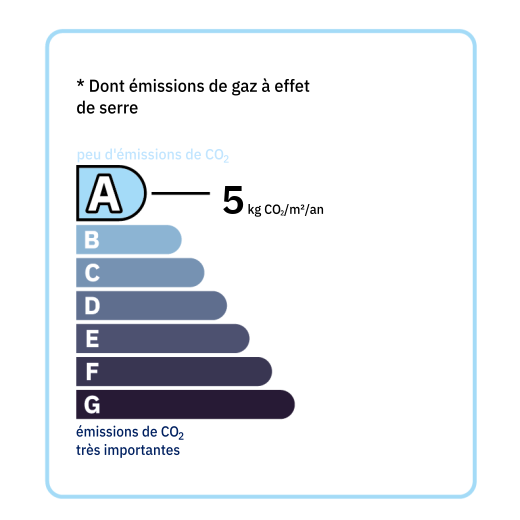
A single-story house with adjoining land comprising: - entrance into a living/dining room with an open fireplace and pellet stove (installed in 2022), tiled floor, four windows (40 sq m), - hallway (6.3 sq m), - separate WC, - kitchen with sink and cupboards, French doors opening onto the terrace (approximately 12 sq m), - two bedrooms (11 sq m and 13.2 sq m), - shower room with double vanity (4.5 sq m), - utility room with water heater and plumbing connections for a washing machine (8 sq m), - a 43 sq m garage attached to the house, offering potential for expansion, with one door opening onto the road and another onto the garden, and a second detached garage. OPTION TO PURCHASE A SEPARATE PLOT OF LAND OF 9429M2 WITH THE HOUSE FOR AN ADDITIONAL 6000 EUROS. Other features: - Double-glazed PVC windows replaced in 2015 and a new front door installed in 2023. - Roof and insulation replaced in 2015, bedroom insulation redone in 2023. - Electric radiators installed in 2015 in the living room and kitchen. - Water treatment system (with water softener function). - Mains drainage.

+33 6 07 67 90 81
camille@valadie-immobilier.com

+33 6 71 52 35 28
nathalie@valadie-immobilier.com


Annual housing energy costs estimated between €1,240 and €1,730
Information on the potential risks this property is exposed to is available on the websites
https://www.georisques.gouv.fr
and
https://procadastre.com