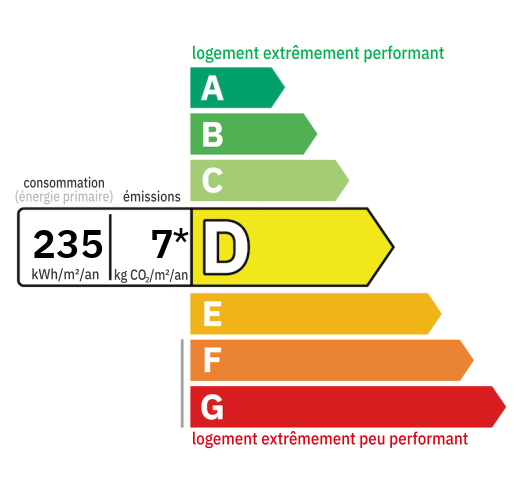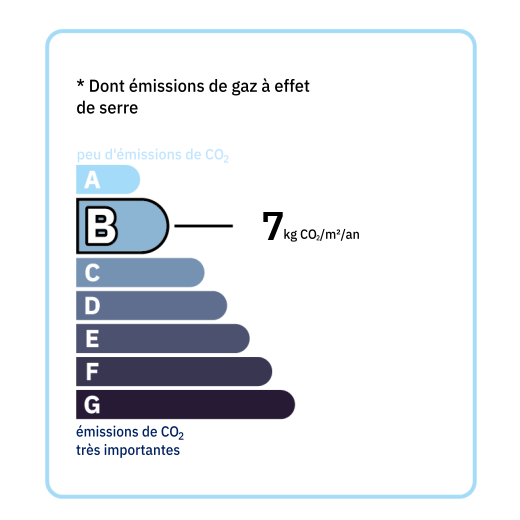
Charming single-story stone house — approximately 105 m² of living space, on a 755 m² enclosed plot. Discover the authentic charm of this beautiful, single-story stone house, offering comfort, light, and quality finishes. It comprises an entrance hall of approximately 4 m² opening onto a welcoming 26 m² living/dining room, featuring exposed beams, travertine flooring, and a wood-burning stove that creates a warm atmosphere. The fully equipped kitchen, with ample storage, a range cooker, an extractor hood, and a dishwasher, opens directly onto the garden. A bright veranda, currently used as an office/bedroom of approximately 9 m², with its original stone sink, provides access to a terrace and an adjoining utility room/pantry. The sleeping area is accessed via a hallway and comprises: A bathroom (bathtub, sink, heated towel rail – approx. 5 m²), A separate WC, A bedroom overlooking the garden (approx. 9.33 m², laminate flooring), A bedroom with built-in wardrobes (approx. 9.5 m², laminate flooring), A master suite (approx. 9.5 m²) with a dressing room (approx. 4 m²) and an en-suite shower room with WC (approx. 5 m²). Technical features include double glazing, a wood-burning stove, reversible air conditioning in the living room, and mains drainage. Outside, you will enjoy a lovely, fully enclosed garden of approximately 755 m², pleasant and easy to maintain, perfect for summer meals or children's play.

+33 6 71 52 35 28
nathalie@valadie-immobilier.com

+33 6 07 67 90 81
camille@valadie-immobilier.com


Annual housing energy costs estimated between €1,690 and €2,340
Information on the potential risks this property is exposed to is available on the websites
https://www.georisques.gouv.fr
and
https://procadastre.com