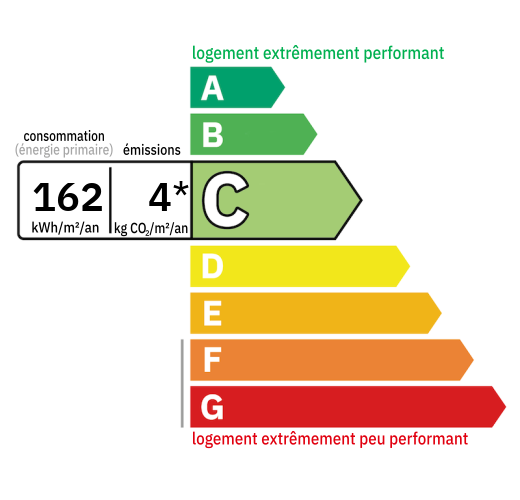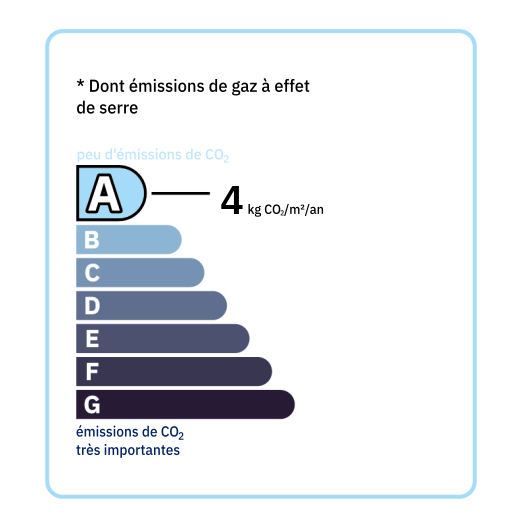
Traditional house built in 2000 on a 10,170 m² plot. The house, with approximately 145 m² of living space, comprises: On the ground floor, approximately 130 m² with a main room of approximately 65 m² featuring an open-plan fitted kitchen/living/dining room with a cathedral ceiling, four bedrooms, a bathroom with a walk-in shower and double vanity, a laundry room, and two toilets. Upstairs, a mezzanine of 67 m² (floor area). Outside, a covered tiled terrace of approximately 41 m² leads to a courtyard with parking and then to a meadow with a pond. Electric heating in the bedrooms and a pellet stove in the main room. The windows and doors are double-glazed PVC.


Annual housing energy costs estimated between €2,000 and €2,750
Information on the potential risks this property is exposed to is available on the websites
https://www.georisques.gouv.fr
and
https://procadastre.com