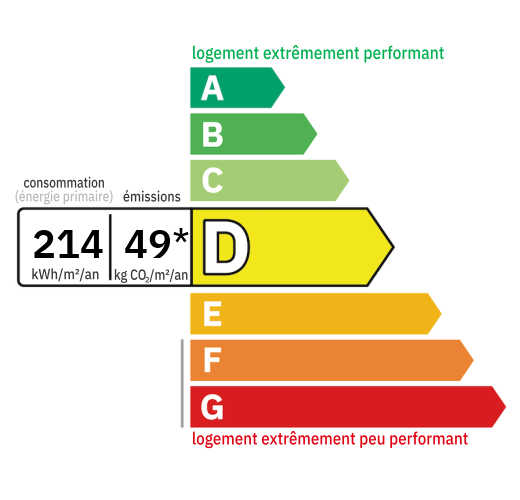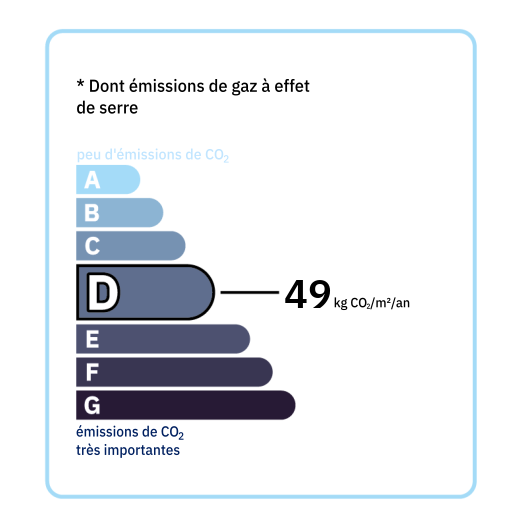
Stone house built in 1972, approximately 185 m², with outbuildings on a 9,653 m² plot. The house comprises: On the ground floor, a semi-open-plan fitted kitchen leading to the main living/dining room with a wood-burning stove, two bedrooms, a shower room, a utility/pantry, and a separate toilet with a washbasin. Upstairs, a landing, two bedrooms, a shower room with a toilet, and two attics. A full basement with a boiler room, a workshop, and two cellars. Outside, several terraces with a lean-to lead to the 9,653 m² plot (5,000 m² of which is fenced) where there is an outbuilding of approximately 65 m² with a double garage and a horse stall. The windows are double-glazed on the ground floor and single-glazed upstairs. The heating system is oil-fired.


Annual housing energy costs estimated between €3,930 and €5,370
Information on the potential risks this property is exposed to is available on the websites
https://www.georisques.gouv.fr
and
https://procadastre.com