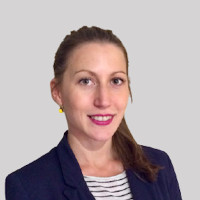
A house used as a dwelling with land attached and detached, comprising : On the ground floor: - entry to use of laundry room (8m2) - w. c independent - kitchen with open fireplace (12m2) - bright dining room (20,4m2) - living room with fireplace closed fireplace (27m2) - shower room (1,9m2) - wooden staircase leading to the first floor - garage with access to a cellar. Has the floor : - corridor serving the bedrooms (2,3m2) - room 1 at the bottom of the corridor (16,8m2) - 2 bedroom, suitable for a desk, access to other rooms with this room (12,9m2) - bedroom 3, blue (8,3m2) - bedroom 4 orange (8,8m2) - dressing room (5m2) Outside : - Workshop of approximately 95m2. Miscellaneous : - Single glazing - Reversible air conditioning on the ground floor, in addition to the two fireplaces, but no central heating.

+33 6 07 67 90 81
camille@valadie-immobilier.com
Information on the potential risks this property is exposed to is available on the websites
https://www.georisques.gouv.fr
and
https://procadastre.com