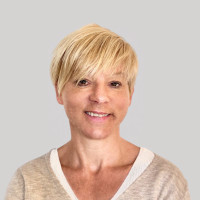
Stone house with a living area of 222m2 comprising of on the Ground floor : Entrance, Living/dining room of 45m2. 2 French windows opening onto the garden, tiled flooring, Insert, and air conditioning. Off the living area- Office /bedroom of 13m2. Equipped kitchen of 18m2, kitchen door to the attached garage of 42m2 Hallway, bathroom of 8 m2 with bath, shower, bidet, wash-hand basins. Separate WC 2,68m2, Bedroom 1 of 20m2 with fitted wardrobes, air conditioning, door access to the garden. Wooden staircase from the lounge leading to the first floor. Hallway. Bedroom 2 in the tower 10,45m2 with mezzanine of 8 m2-carpeted floor. Bedroom 3 -14,3m2 floor vinyl, bathroom of 9m2 with shower, wash-hand basins. Separate WC of 2,30m2. Bedroom 4 of 17m2 with exposed beams and vinyl floor. Second living room with corner kitchen of 37m2 – . Water supplie for the house from its own well. Double glazing on the ground floor Park land of 5364m2

+33 6 80 13 93 13
rose@valadie-immobilier.com
Information on the potential risks this property is exposed to is available on the websites
https://www.georisques.gouv.fr
and
https://procadastre.com